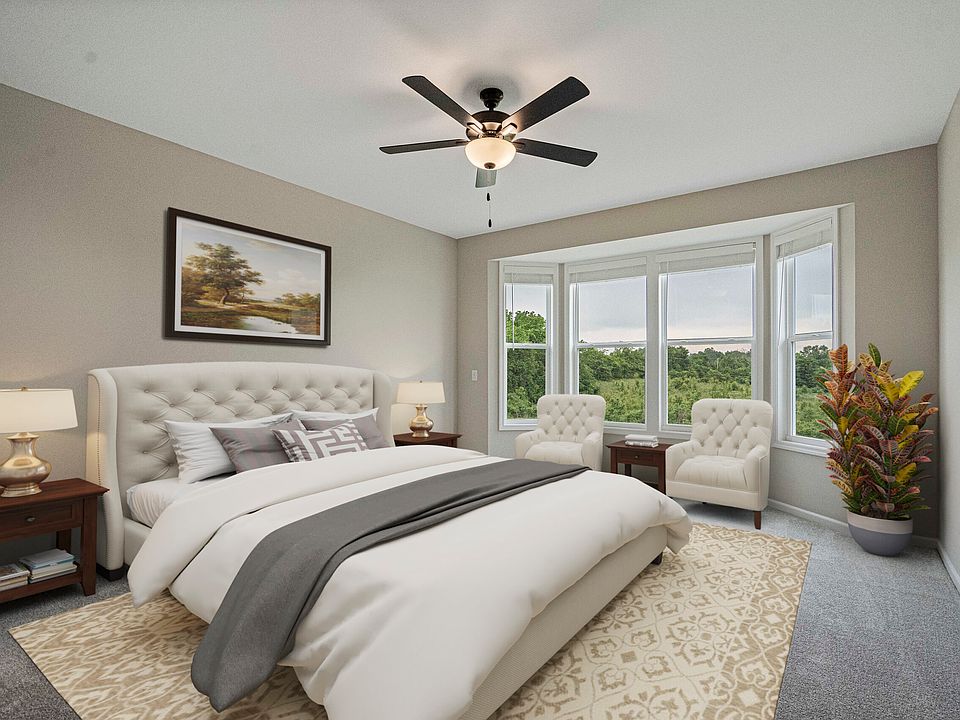ASK ABOUT BUILDER INCENTIVE ON SELECT HOMES!
MOVE IN READY. Welcome to the Redbud D by Ashlar Homes This beautiful 3-bedroom, 2-bathroom Ranch layout is one of Ashlar’s most sought-after floor plans, combining modern design with comfort and affordability. The home features LVP flooring throughout most of the main level and an open-concept design that’s perfect for entertaining. The gorgeous kitchen boasts quartz countertops, a center island, and plenty of space for meal prep and gatherings. Each bedroom is thoughtfully designed to be spacious and inviting. Located in a family-friendly community within exceptional schools, and easy highway access, this home offers convenience and lifestyle amenities for everyone. Don’t miss the opportunity to own this stunning new home—schedule your tour today!
Active
$499,900
3316 N 109th Ter, Kansas City, KS 66109
3beds
1,401sqft
Single Family Residence
Built in 2025
0.29 Acres Lot
$-- Zestimate®
$357/sqft
$41/mo HOA
What's special
Quartz countertopsGorgeous kitchenLvp flooringCenter islandOpen-concept design
- 147 days
- on Zillow |
- 301 |
- 13 |
Zillow last checked: 8 hours ago
Listing updated: July 21, 2025 at 12:12pm
Listing Provided by:
Aimee Miller 816-377-4255,
ReeceNichols - Lees Summit,
Rob Ellerman Team 816-304-4434,
ReeceNichols - Lees Summit
Source: HKMMLS as distributed by MLS GRID,MLS#: 2532655
Travel times
Schedule tour
Select your preferred tour type — either in-person or real-time video tour — then discuss available options with the builder representative you're connected with.
Select a date
Facts & features
Interior
Bedrooms & bathrooms
- Bedrooms: 3
- Bathrooms: 2
- Full bathrooms: 2
Dining room
- Description: Kit/Dining Combo
Heating
- Natural Gas
Cooling
- Electric
Appliances
- Included: Dishwasher, Disposal, Microwave, Gas Range
- Laundry: Bedroom Level, Main Level
Features
- Ceiling Fan(s), Kitchen Island, Pantry, Smart Thermostat, Vaulted Ceiling(s), Walk-In Closet(s)
- Flooring: Carpet, Luxury Vinyl, Tile
- Windows: Thermal Windows
- Basement: Walk-Out Access
- Number of fireplaces: 1
- Fireplace features: Great Room
Interior area
- Total structure area: 1,401
- Total interior livable area: 1,401 sqft
- Finished area above ground: 1,401
- Finished area below ground: 0
Property
Parking
- Total spaces: 3
- Parking features: Garage Door Opener, Garage Faces Front
- Garage spaces: 3
Features
- Patio & porch: Covered, Patio
Lot
- Size: 0.29 Acres
- Features: Adjoin Greenspace, City Lot
Details
- Parcel number: 299421
Construction
Type & style
- Home type: SingleFamily
- Architectural style: Traditional
- Property subtype: Single Family Residence
Materials
- Stone Trim
- Roof: Composition
Condition
- Under Construction
- New construction: Yes
- Year built: 2025
Details
- Builder model: Redbud D
- Builder name: Ashlar Homes
Utilities & green energy
- Sewer: Public Sewer
- Water: Public
Community & HOA
Community
- Security: Smoke Detector(s)
- Subdivision: Swanson Farm at Whispering Ridge
HOA
- Has HOA: Yes
- Amenities included: Pool
- Services included: Other
- HOA fee: $495 annually
Location
- Region: Kansas City
Financial & listing details
- Price per square foot: $357/sqft
- Tax assessed value: $76,800
- Annual tax amount: $1,667
- Date on market: 2/25/2025
- Listing terms: Cash,Conventional,FHA,VA Loan
- Ownership: Private
- Road surface type: Paved
About the community
Discover Swanson Farms at Whispering Ridge, a new Ashlar Homes community in the desirable Piper area of Kansas City, KS. This thoughtfully designed neighborhood offers spacious single-family homes with modern finishes, open floor plans, and energy-efficient features—perfect for various lifestyles.
Enjoy quiet streets, walking trails, and green space, all just minutes from I-435, Legends Outlets, Providence Medical Center, and top-rated Piper schools.
With quality craftsmanship, a family-friendly atmosphere, and convenient access to everything the Kansas City metro offers, Swanson Farms at Whispering Ridge is the perfect place to call home.
Source: Ashlar Homes LLC

