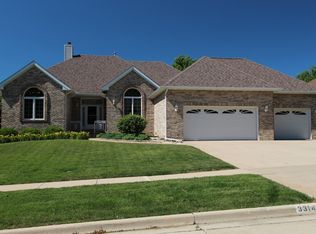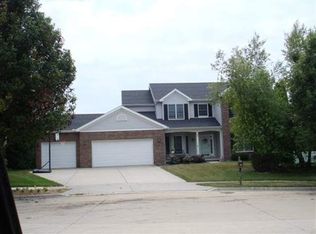Closed
$355,000
3316 Monticello Rd, Bloomington, IL 61704
3beds
2,421sqft
Single Family Residence
Built in 1994
0.28 Acres Lot
$396,300 Zestimate®
$147/sqft
$2,351 Estimated rent
Home value
$396,300
$369,000 - $424,000
$2,351/mo
Zestimate® history
Loading...
Owner options
Explore your selling options
What's special
Charming All-Brick Ranch with 3-Car Garage and Exceptional Curb Appeal. Discover this meticulously maintained, one-owner home offering 3 bedrooms, 2.5 baths, and a cozy fireplace. Hardwood entry, built in hutch in dining room, cedar closets, and main floor laundry are just a few bonuses. Enjoy the view of your spacious, fenced backyard from the wonderful four-seasons room, perfect for relaxation any time of the year. The backyard also features a storage shed and private concrete patio surrounded by blooming flowers, creating an ideal outdoor retreat. Inside the basement is full, dry, and offers abundant storage with easy potential for finishing. The whole house generator, ensures you won't even notice a power loss. Some areas of the home, such as the den and master bath, are ready for new flooring, allowing you to customize these spaces to your taste. A new door leads to the sunroom, enhancing the connection between indoor and outdoor living spaces. This clean, move-in-ready home offers you the opportunity to update and personalize it according to your style. Don't miss out on this wonderful opportunity to make this charming property your own!
Zillow last checked: 8 hours ago
Listing updated: December 26, 2024 at 09:19am
Listing courtesy of:
Melissa Dittbenner 309-275-5670,
BHHS Central Illinois, REALTORS
Bought with:
Taylor Hoffman
Coldwell Banker Real Estate Group
Source: MRED as distributed by MLS GRID,MLS#: 12043651
Facts & features
Interior
Bedrooms & bathrooms
- Bedrooms: 3
- Bathrooms: 3
- Full bathrooms: 2
- 1/2 bathrooms: 1
Primary bedroom
- Features: Flooring (Hardwood), Bathroom (Full)
- Level: Main
- Area: 272 Square Feet
- Dimensions: 16X17
Bedroom 2
- Features: Flooring (Hardwood)
- Level: Main
- Area: 132 Square Feet
- Dimensions: 11X12
Bedroom 3
- Features: Flooring (Hardwood)
- Level: Main
- Area: 132 Square Feet
- Dimensions: 11X12
Breakfast room
- Features: Flooring (Vinyl)
- Level: Main
- Area: 144 Square Feet
- Dimensions: 12X12
Den
- Features: Flooring (Other)
- Level: Main
- Area: 168 Square Feet
- Dimensions: 12X14
Dining room
- Features: Flooring (Carpet)
- Level: Main
- Area: 192 Square Feet
- Dimensions: 12X16
Kitchen
- Features: Kitchen (Island), Flooring (Vinyl)
- Level: Main
- Area: 156 Square Feet
- Dimensions: 12X13
Laundry
- Features: Flooring (Vinyl)
- Level: Main
- Area: 154 Square Feet
- Dimensions: 14X11
Living room
- Features: Flooring (Carpet)
- Level: Main
- Area: 272 Square Feet
- Dimensions: 16X17
Screened porch
- Features: Flooring (Carpet)
- Level: Main
- Area: 187 Square Feet
- Dimensions: 17X11
Heating
- Baseboard
Cooling
- Central Air
Features
- Basement: Unfinished,Full
Interior area
- Total structure area: 4,421
- Total interior livable area: 2,421 sqft
- Finished area below ground: 0
Property
Parking
- Total spaces: 3
- Parking features: On Site, Garage Owned, Attached, Garage
- Attached garage spaces: 3
Accessibility
- Accessibility features: No Disability Access
Features
- Stories: 1
Lot
- Size: 0.28 Acres
- Dimensions: 90 X 135
Details
- Parcel number: 1530178012
- Special conditions: None
Construction
Type & style
- Home type: SingleFamily
- Architectural style: Ranch
- Property subtype: Single Family Residence
Materials
- Brick
Condition
- New construction: No
- Year built: 1994
Utilities & green energy
- Sewer: Public Sewer
- Water: Public
Community & neighborhood
Location
- Region: Bloomington
- Subdivision: Eagle Crest
Other
Other facts
- Listing terms: Conventional
- Ownership: Fee Simple
Price history
| Date | Event | Price |
|---|---|---|
| 7/26/2024 | Sold | $355,000+0.1%$147/sqft |
Source: | ||
| 6/12/2024 | Listed for sale | $354,500$146/sqft |
Source: BHHS broker feed #12043651 Report a problem | ||
| 6/12/2024 | Contingent | $354,500$146/sqft |
Source: | ||
| 6/11/2024 | Price change | $354,500-9.1%$146/sqft |
Source: | ||
| 5/30/2024 | Listed for sale | $389,900$161/sqft |
Source: | ||
Public tax history
| Year | Property taxes | Tax assessment |
|---|---|---|
| 2024 | $8,667 -5.6% | $118,333 -0.9% |
| 2023 | $9,184 +9.6% | $119,396 +12.8% |
| 2022 | $8,383 +1.7% | $105,868 +2.6% |
Find assessor info on the county website
Neighborhood: 61704
Nearby schools
GreatSchools rating
- 9/10Grove Elementary SchoolGrades: K-5Distance: 1.3 mi
- 5/10Chiddix Jr High SchoolGrades: 6-8Distance: 3.5 mi
- 8/10Normal Community High SchoolGrades: 9-12Distance: 1.6 mi
Schools provided by the listing agent
- Elementary: Grove Elementary
- Middle: Chiddix Jr High
- High: Normal Community High School
- District: 5
Source: MRED as distributed by MLS GRID. This data may not be complete. We recommend contacting the local school district to confirm school assignments for this home.

Get pre-qualified for a loan
At Zillow Home Loans, we can pre-qualify you in as little as 5 minutes with no impact to your credit score.An equal housing lender. NMLS #10287.

