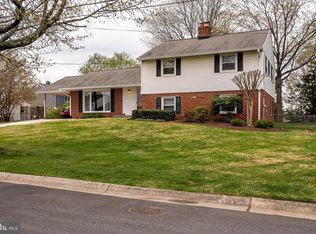This home encountered a fire on December 31, 2010. The home had fire insurance with Nationwide with replacement coverage, and Nationwide did an excellent job or making sure the home was rebuilt without any traces of the original fire. Because of the fire, the bulk majority of the home was demolished and rebuilt to 2012 code standards. Reconstruction of the house was done with top grade materials. All of the old vinyl siding and Celotex was removed from the home and replaced with ½ inch OSB wood sheeting (glued and sealed between the sheets), wrapped by a Tyvek barrier, and covered with high-end Certainteed Landmark designer vinyl siding. All of the plywood subfloors were replaced with new plywood, and any lumber that was burned or touched by smoke was completely replaced – we used over 1100 2x4’s in the reconstruction effort. All of the original oak flooring in the house was replaced with new Armstrong Bruce oak flooring. We also converted the original screen porch to a sun room with a 9 foot ceiling, skylights, and surrounded with six foot Anderson windows. The roof on the house was completely rebuilt, including the installation of 50-year guarantee Certainteed shake shingles. All of the plumbing in the house is PVC. The master bedroom has a large enclosed glass shower, a Jacuzi tub, and dual sinks. The upstairs main bathroom has a shower and tub combo that features a 22 inch deep by six foot tub, and there are dual sinks. The laundry room is also in the upstairs main bathroom and features all new front loading GE appliances, including a gas dryer. All of the faucets and shower heads throughout the house are matched designer fittings with brushed nickel. The bathroom on the main floor is large and has a granite sink, and an enclosed glass shower. All of the bathrooms on the main floor and second floor are tiled using designer tiles. All electrical wiring was replaced and brought up to 2012 code. There are two Siemens electrical panels. Smoke alarms are in every room, CO alarms are on every floor. All major rooms have recessed lighting (with dimmers) and ceiling fans. The house is wired for gigabit Ethernet, and there are four Wi-Fi hotspots. The house has a built in audio system with speakers built into the ceiling in all major rooms. There are two video cables in each room, including a cable for an internal house antenna, and another for a connection to cable or satellite service. The house has four external color security cameras that watch and record all of the entrances to the house. The house was rebuilt to be environmentally efficient. All of the windows in the home are dual-pane Anderson 400 energy saving windows. A zoned heating and air conditioning system is installed to save on energy costs, with an electric heat pump upstairs, and a gas heating system on the main floor and basement. The attic has blown-in insulation with an R-80 rating (two feet deep), and the exterior walls have R-15 insulation (including the basement and garage). A gas-fired instant-on Rheem hot water system is also installed, providing unlimited hot water with huge energy savings. Gas was chosen for our main energy source for heating, cooking, and drying clothes. The kitchen is new with high-end white wood cabinets and granite counter tops with a breakfast bar. The appliances inside the kitchen include a Maytag dual gas convection oven with a five burner gas stove, an installed Maytag microwave convection oven, a Maytag refrigerator, and a Kitchen Aide dish washer. The kitchen cabinets include a cabinet for recycling, and a wine glass rack. There is also a pantry in the kitchen, and a bigger pantry with a glass door right around the corner next to the main bathroom. The house also has a fireplace with a cherry mantle and a beautiful granite hearth.
This property is off market, which means it's not currently listed for sale or rent on Zillow. This may be different from what's available on other websites or public sources.

