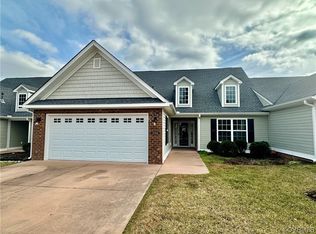Sold for $359,000 on 09/05/25
$359,000
3316 Kennington Park Rd, Aylett, VA 23009
3beds
1,900sqft
Townhouse, Single Family Residence
Built in 2016
4,970.2 Square Feet Lot
$362,600 Zestimate®
$189/sqft
$2,230 Estimated rent
Home value
$362,600
Estimated sales range
Not available
$2,230/mo
Zestimate® history
Loading...
Owner options
Explore your selling options
What's special
Impeccably maintained three bedroom three full bath carriage home located in a heavily sought after community which features many nice amenities such as clubhouse/pool and playground. This wonderful home features a welcoming foyer, spacious great room open to a lovely kitchen/breakfast area, the primary suite is large and offers a primary bath with double vanity sinks and a walk-in closet. The 22'x20' garage is excellent space for parking/storing and there is also a walk-in storage area, patio and PVC white fencing in the backyard! Sellers are offering a Cinch-HMS warranty at time of settlement!
Zillow last checked: 8 hours ago
Listing updated: September 05, 2025 at 01:35pm
Listed by:
Judy Kilgour (804)363-1753,
Long & Foster REALTORS
Bought with:
Riggolette Leeper, 0225240195
United Real Estate Richmond
Source: CVRMLS,MLS#: 2516798 Originating MLS: Central Virginia Regional MLS
Originating MLS: Central Virginia Regional MLS
Facts & features
Interior
Bedrooms & bathrooms
- Bedrooms: 3
- Bathrooms: 3
- Full bathrooms: 3
Primary bedroom
- Description: Carpet, C/F, Full bath
- Level: First
- Dimensions: 15.10 x 12.5
Primary bedroom
- Description: Single closet, Carpet, Full bath
- Level: Second
- Dimensions: 21.4 x 12.6
Bedroom 2
- Description: Double closet, Carpet, C/F
- Level: First
- Dimensions: 12.9 x 11.6
Additional room
- Description: Breakfast area, Engineered flooring
- Level: First
- Dimensions: 11.4 x 9.0
Foyer
- Description: Engineered flooring
- Level: First
- Dimensions: 10.0 x 6.0
Other
- Description: Tub & Shower
- Level: First
Other
- Description: Tub & Shower
- Level: Second
Great room
- Description: Gas f/p, Track lighting, C/F, Engineered flooring
- Level: First
- Dimensions: 24.0 x 13.0
Kitchen
- Description: Granite, Raised panel cabs, Wlk-in pantry, S/S app
- Level: First
- Dimensions: 13.0 x 15.0
Laundry
- Description: Vinyl flooring, Wire shelving
- Level: First
- Dimensions: 9.7 x 6.0
Heating
- Electric, Heat Pump
Cooling
- Central Air
Appliances
- Included: Dryer, Dishwasher, Electric Cooking, Microwave, Propane Water Heater, Refrigerator, Stove, Washer
- Laundry: Washer Hookup, Dryer Hookup
Features
- Bedroom on Main Level, Breakfast Area, Ceiling Fan(s), Double Vanity, Eat-in Kitchen, Fireplace, Granite Counters, Bath in Primary Bedroom, Main Level Primary, Pantry, Track Lighting, Walk-In Closet(s)
- Flooring: Partially Carpeted, Vinyl
- Has basement: No
- Attic: Walk-In
- Number of fireplaces: 1
- Fireplace features: Gas
Interior area
- Total interior livable area: 1,900 sqft
- Finished area above ground: 1,900
- Finished area below ground: 0
Property
Parking
- Total spaces: 2
- Parking features: Attached, Garage, Garage Door Opener, Off Street, Oversized
- Attached garage spaces: 2
Features
- Levels: One
- Stories: 1
- Patio & porch: Patio
- Pool features: Pool, Community
- Fencing: Back Yard,Fenced,Vinyl
Lot
- Size: 4,970 sqft
- Features: Landscaped, Level
- Topography: Level
Details
- Parcel number: 2211Q4
- Zoning description: R-1
Construction
Type & style
- Home type: Townhouse
- Architectural style: Craftsman,Row House
- Property subtype: Townhouse, Single Family Residence
- Attached to another structure: Yes
Materials
- Brick Veneer, Frame, Vinyl Siding
- Foundation: Slab
- Roof: Composition
Condition
- Resale
- New construction: No
- Year built: 2016
Utilities & green energy
- Sewer: Public Sewer
- Water: Public
Community & neighborhood
Community
- Community features: Common Grounds/Area, Clubhouse, Home Owners Association, Maintained Community, Playground, Pool
Location
- Region: Aylett
- Subdivision: Kennington
HOA & financial
HOA
- Has HOA: Yes
- HOA fee: $444 quarterly
- Amenities included: Landscaping
- Services included: Clubhouse, Common Areas, Maintenance Structure, Pool(s), Recreation Facilities, Trash
Other
Other facts
- Ownership: Individuals
- Ownership type: Sole Proprietor
Price history
| Date | Event | Price |
|---|---|---|
| 9/5/2025 | Sold | $359,000-3%$189/sqft |
Source: | ||
| 8/16/2025 | Pending sale | $369,950$195/sqft |
Source: | ||
| 6/14/2025 | Listed for sale | $369,950+13.8%$195/sqft |
Source: | ||
| 1/31/2023 | Sold | $325,000-1.5%$171/sqft |
Source: | ||
| 1/5/2023 | Pending sale | $330,000$174/sqft |
Source: | ||
Public tax history
| Year | Property taxes | Tax assessment |
|---|---|---|
| 2025 | -- | $273,300 |
| 2024 | $1,585 | $273,300 |
| 2023 | $1,585 +117.8% | $273,300 +56.8% |
Find assessor info on the county website
Neighborhood: 23009
Nearby schools
GreatSchools rating
- 3/10Acquinton Elementary SchoolGrades: 3-5Distance: 6.9 mi
- 3/10Hamilton Holmes Middle SchoolGrades: 6-8Distance: 6.8 mi
- 5/10King William High SchoolGrades: 9-12Distance: 1.9 mi
Schools provided by the listing agent
- Elementary: Acquinton
- Middle: Hamilton Holmes
- High: King William
Source: CVRMLS. This data may not be complete. We recommend contacting the local school district to confirm school assignments for this home.
Get a cash offer in 3 minutes
Find out how much your home could sell for in as little as 3 minutes with a no-obligation cash offer.
Estimated market value
$362,600
Get a cash offer in 3 minutes
Find out how much your home could sell for in as little as 3 minutes with a no-obligation cash offer.
Estimated market value
$362,600
