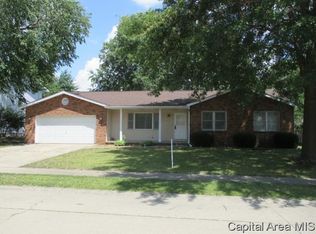What do we love most about this home? The spacious rooms, the brazilian hardwood floors, the spacious bedrooms, the second floor laundry(so convenient), the master suite with walk-in closet and private bath. So much to love. There is a 4th bedroom (full egress window) with full bath and family room in lower level. Outside you will find a large deck, fenced backyard (very pet & kid friendly), and a a playset. Lots of updates throughout this home for you to enjoy. It's ready for new owners!
This property is off market, which means it's not currently listed for sale or rent on Zillow. This may be different from what's available on other websites or public sources.

