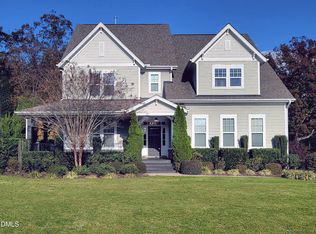Sold for $725,000 on 04/25/24
$725,000
3316 Heathrowe Grove Ct, Fuquay Varina, NC 27526
4beds
3,884sqft
Single Family Residence, Residential
Built in 2014
0.67 Acres Lot
$743,400 Zestimate®
$187/sqft
$3,148 Estimated rent
Home value
$743,400
$706,000 - $781,000
$3,148/mo
Zestimate® history
Loading...
Owner options
Explore your selling options
What's special
Explore this incredible four-bedroom residence that beckons you to make it your cherished home. The thoughtfully designed interior, featuring custom light fixtures, fresh paint, and new LVP flooring, creates an inviting move-in ready ambiance. The open layouts encourages connectivity, while the upscale kitchen, complete with an island, large pantry, and stainless steel appliances, elevates the cooking experience. The spacious living room centers on a cozy gas fireplace with built-in shelves, enhancing aesthetic appeal. On the second floor, a luxurious primary suite serves as a personal retreat with a lavish en-suite and two sizable walk-in closets. Three additional bedrooms and a flex room provide versatility for diverse needs, whether accommodating growing family or dedicated spaces for hobbies and guests The third-floor bonus room is generously sized, perfect for various entertaining needs.Outside, the expansive third-floor bonus room complements your entertainment desires, whether for solitude or gatherings. The firepit in the spacious yard, surrounded by an invisible fence, allows you to immerse yourself in the sights and sounds of nature. This house is wired for CPI, making it ideal for enhanced security. Conveniently located near Hilltop Needmore Town Park and Preserve, shopping centers, entertainment options, and dining establishments, this house offers an unparalleled location for a perfect living experience. SELLER IS OFFERING $10,000 TOWARDS CLOSING COSTS OR RATE BUY DOWN WITH AN ACCEPTABLE OFFER
Zillow last checked: 8 hours ago
Listing updated: October 28, 2025 at 12:07am
Listed by:
Susan Doninger Greer 919-649-9999,
Allen Tate/Raleigh-Glenwood
Bought with:
Nicole Marie Andrews, 332832
Costello Real Estate & Investm
Source: Doorify MLS,MLS#: 10006869
Facts & features
Interior
Bedrooms & bathrooms
- Bedrooms: 4
- Bathrooms: 4
- Full bathrooms: 3
- 1/2 bathrooms: 1
Heating
- Gas Pack, Natural Gas
Cooling
- Central Air, Dual, Gas, Zoned
Appliances
- Included: Dishwasher, Gas Cooktop, Microwave, Range Hood, Self Cleaning Oven, Oven
- Laundry: Electric Dryer Hookup, Laundry Room
Features
- Bookcases, Ceiling Fan(s), Crown Molding, Dressing Room, Dual Closets, Entrance Foyer, Granite Counters, Kitchen Island, Open Floorplan, Smooth Ceilings, Walk-In Closet(s), Water Closet
- Flooring: Carpet, Ceramic Tile, Vinyl
- Windows: Blinds
- Number of fireplaces: 1
- Fireplace features: Family Room, Gas, Gas Log
Interior area
- Total structure area: 3,884
- Total interior livable area: 3,884 sqft
- Finished area above ground: 3,884
- Finished area below ground: 0
Property
Parking
- Parking features: Attached, Garage Door Opener, Garage Faces Front, Garage Faces Side, Parking Pad
- Attached garage spaces: 3
Features
- Levels: Three Or More
- Stories: 3
- Patio & porch: Front Porch, Screened
- Exterior features: Fire Pit
- Has view: Yes
Lot
- Size: 0.67 Acres
- Features: Back Yard
Details
- Parcel number: 0678252650
- Special conditions: Standard
Construction
Type & style
- Home type: SingleFamily
- Architectural style: Craftsman
- Property subtype: Single Family Residence, Residential
Materials
- Fiber Cement, Shake Siding, Stone
- Roof: Shingle
Condition
- New construction: No
- Year built: 2014
Utilities & green energy
- Sewer: Septic Tank
- Water: Public
- Utilities for property: Cable Available, Electricity Connected, Natural Gas Connected, Septic Connected, Water Connected
Community & neighborhood
Location
- Region: Fuquay Varina
- Subdivision: High Grove
HOA & financial
HOA
- Has HOA: Yes
- HOA fee: $40 monthly
- Amenities included: Management
- Services included: None
Price history
| Date | Event | Price |
|---|---|---|
| 4/25/2024 | Sold | $725,000-3.3%$187/sqft |
Source: | ||
| 3/25/2024 | Pending sale | $750,000$193/sqft |
Source: | ||
| 1/18/2024 | Listed for sale | $750,000+73%$193/sqft |
Source: | ||
| 2/6/2015 | Sold | $433,471$112/sqft |
Source: | ||
| 11/6/2014 | Price change | $433,471+0.7%$112/sqft |
Source: Garman Realty #1976949 | ||
Public tax history
| Year | Property taxes | Tax assessment |
|---|---|---|
| 2025 | $5,524 +6.4% | $860,489 +3.3% |
| 2024 | $5,192 +50.3% | $832,879 +89% |
| 2023 | $3,455 +7.9% | $440,572 |
Find assessor info on the county website
Neighborhood: 27526
Nearby schools
GreatSchools rating
- 9/10Ballentine ElementaryGrades: PK-5Distance: 1.6 mi
- 8/10West Lake MiddleGrades: 6-8Distance: 1.9 mi
- 6/10Fuquay-Varina HighGrades: 9-12Distance: 3.3 mi
Schools provided by the listing agent
- Elementary: Wake - Ballentine
- Middle: Wake - Herbert Akins Road
- High: Wake - Fuquay Varina
Source: Doorify MLS. This data may not be complete. We recommend contacting the local school district to confirm school assignments for this home.
Get a cash offer in 3 minutes
Find out how much your home could sell for in as little as 3 minutes with a no-obligation cash offer.
Estimated market value
$743,400
Get a cash offer in 3 minutes
Find out how much your home could sell for in as little as 3 minutes with a no-obligation cash offer.
Estimated market value
$743,400
