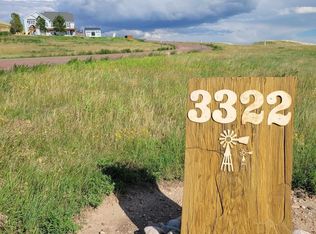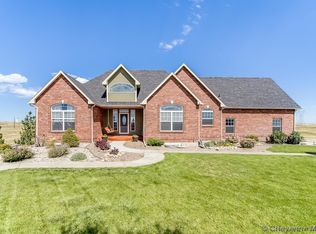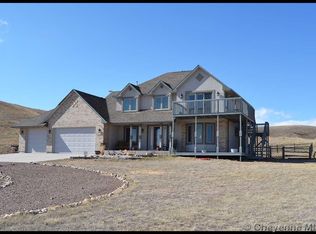Country comfort pure & simple! This home has so much to offer. Generous size rooms, plus a bonus room above garage. The sun room is solar heated & assists in keeping the heating costs down. Water softner & generator stays, bookshelves in the study stay.
This property is off market, which means it's not currently listed for sale or rent on Zillow. This may be different from what's available on other websites or public sources.


