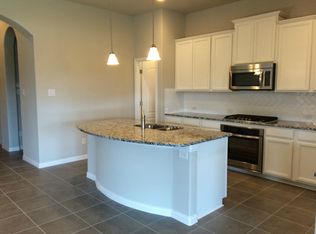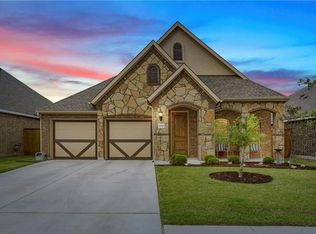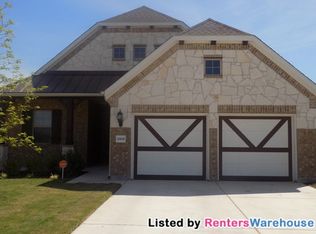Highly acclaimed Avalon neighborhood -2 story Gehan REDWOOD FP w/4 BR. Spacious Master suite & craftmanship throughout including large closet w shower/tub.3 spacious BR up w Game room waiting for entertainment! Kitchen consists of granite counters, hardwood floors thru out, stainless steel appliances w/gas range that completes the luxurious look. Upgraded stone wall for fireplace & kitchen/LR for extra ambiance. TX Patio, home is make-ready. Close to tolls, schools and Stonehill. Come see for yourself.
This property is off market, which means it's not currently listed for sale or rent on Zillow. This may be different from what's available on other websites or public sources.


