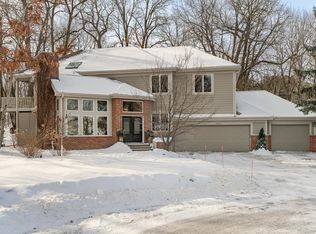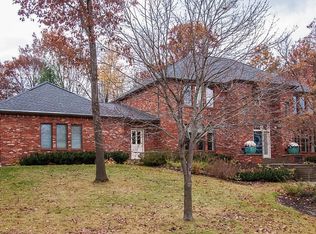Don't let the understated exterior of this classic home tucked into a wooded hillside fool you, it is more spacious and airy inside than you might imagine on first glance! With well over 4000 sq.feet, five bedrooms, a main floor office, both formal and informal dining areas, an open kitchen/family room, large living room, and beautiful 3 season redwood paneled porch with full glass windows, this home is both the perfect family home and a great space for entertaining. New Pella windows throughout the home feature built-in blinds to give you the full experience of the beautiful views surrounding the home. Four bedrooms upstairs, including a spacious owner's suite (16x20) with two closets (one walk-in) and a full bath. Main floor office (14x18) has a wall of windows and a wall of built-in oak bookshelves. Lshaped living/dining room also has a wall of oak bookshelves, as does the family room. The porch opens off the family room and then opens to the private deck area. The sunny lower level includes a spacious bedroom with large closets and a wall of windows, a beautiful second family room with a wall of windows, and two large storage rooms. Newer furnace and air conditioning units , full home air filter system and humidifier, sump pump with back-up battery, new water heater, and water softener. Situated on a quiet cul-de-sac opposite the country club, the beautiful setting for this home means striking views from all the windows, lovely mature trees, perennial gardens, many blooming shrubs, and something to delight your eye every season of the year. A bird lovers havenyet only minutes from Mayo Clinic!, Directions West Circle Drive to Fox Ct SW, Turn left on Fox Hollow Lane.
This property is off market, which means it's not currently listed for sale or rent on Zillow. This may be different from what's available on other websites or public sources.

