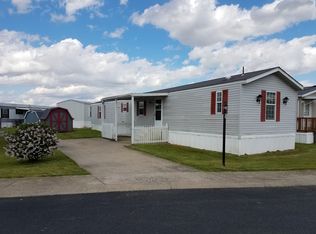Sold for $239,900 on 04/01/25
$239,900
3316 Crescent Dr, Bessemer, AL 35023
3beds
3,752sqft
Single Family Residence
Built in 1969
0.9 Acres Lot
$243,500 Zestimate®
$64/sqft
$1,930 Estimated rent
Home value
$243,500
$224,000 - $263,000
$1,930/mo
Zestimate® history
Loading...
Owner options
Explore your selling options
What's special
WOW SUCH A BEAUTY .... MAIN LEVEL PARKING ON THE CORNER. THIS HOME HAS SO MUCH TO OFFER. FRESHLY PAINTED THROUGH OUT. NEW FLOORING. 3 LARGE BEDROOMS 2 FULL BATHS ON THE MAIN. LARGE LIVING ROOM WITH MASONARY FIREPLACE. EAT IN KITCHEN. KITCHEN IS VERY SPACIOUS WITH BEAUTIFUL TILE WORK. EACH BEDROOM IS LARGE. LAUNDRY IS ON THE MAIN FLOOR. BEAUTIFUL SIDE DECK FOR GRILLING. BASEMENT HAS FIREPLACE AND EXTREMELY NICE WITH LARGE BATHROOM FENCED IN BACK YARD. SO MUCH LOVE IN THIS HOME. EASY TO SHOW. CALL TODAY!!
Zillow last checked: 8 hours ago
Listing updated: April 01, 2025 at 08:36pm
Listed by:
Lisa Elrod 205-497-4947,
Great Western Realty, Inc.
Bought with:
Nikole Holliman
Keller Williams Realty Hoover
Source: GALMLS,MLS#: 21388174
Facts & features
Interior
Bedrooms & bathrooms
- Bedrooms: 3
- Bathrooms: 3
- Full bathrooms: 3
Primary bedroom
- Level: First
Bedroom 1
- Level: First
Bedroom 2
- Level: First
Primary bathroom
- Level: First
Bathroom 1
- Level: First
Family room
- Level: First
Kitchen
- Features: Laminate Counters
- Level: First
Basement
- Area: 1484
Heating
- Natural Gas
Cooling
- Central Air, Ceiling Fan(s)
Appliances
- Included: Dishwasher, Refrigerator, Stove-Electric, Electric Water Heater
- Laundry: Electric Dryer Hookup, Washer Hookup, Main Level, Laundry Room, Laundry (ROOM), Yes
Features
- Workshop (INT), Linen Closet
- Flooring: Carpet, Laminate, Tile
- Windows: Bay Window(s), Window Treatments
- Basement: Full,Partially Finished,Daylight
- Attic: Other,Yes
- Number of fireplaces: 2
- Fireplace features: Masonry, Den, Family Room, Gas
Interior area
- Total interior livable area: 3,752 sqft
- Finished area above ground: 3,052
- Finished area below ground: 700
Property
Parking
- Total spaces: 3
- Parking features: Basement, Driveway, Off Street, RV Access/Parking, Garage Faces Front
- Attached garage spaces: 3
- Has uncovered spaces: Yes
Features
- Levels: One
- Stories: 1
- Patio & porch: Open (DECK), Deck
- Pool features: None
- Fencing: Fenced
- Has view: Yes
- View description: None
- Waterfront features: No
Lot
- Size: 0.90 Acres
Details
- Parcel number: 3000322010002.000
- Special conditions: N/A
Construction
Type & style
- Home type: SingleFamily
- Property subtype: Single Family Residence
Materials
- Brick
- Foundation: Basement
Condition
- Year built: 1969
Utilities & green energy
- Water: Public
- Utilities for property: Sewer Connected
Green energy
- Energy efficient items: Ridge Vent
Community & neighborhood
Location
- Region: Bessemer
- Subdivision: Glenview
Price history
| Date | Event | Price |
|---|---|---|
| 4/1/2025 | Sold | $239,900+4.3%$64/sqft |
Source: | ||
| 3/2/2025 | Pending sale | $229,900$61/sqft |
Source: | ||
| 2/19/2025 | Price change | $229,900-4.2%$61/sqft |
Source: | ||
| 12/10/2024 | Price change | $239,900-4%$64/sqft |
Source: | ||
| 10/3/2024 | Price change | $249,900-3.8%$67/sqft |
Source: | ||
Public tax history
| Year | Property taxes | Tax assessment |
|---|---|---|
| 2025 | $1,119 +4.4% | $24,940 +3.7% |
| 2024 | $1,072 | $24,060 |
| 2023 | $1,072 +13.4% | $24,060 +10.9% |
Find assessor info on the county website
Neighborhood: 35023
Nearby schools
GreatSchools rating
- 4/10Hueytown Intermediate SchoolGrades: PK,3-5Distance: 0.8 mi
- 4/10Hueytown Middle SchoolGrades: 6-8Distance: 0.4 mi
- 2/10Hueytown High SchoolGrades: 9-12Distance: 2.7 mi
Schools provided by the listing agent
- Elementary: Hueytown
- Middle: Hueytown
- High: Hueytown
Source: GALMLS. This data may not be complete. We recommend contacting the local school district to confirm school assignments for this home.
Get a cash offer in 3 minutes
Find out how much your home could sell for in as little as 3 minutes with a no-obligation cash offer.
Estimated market value
$243,500
Get a cash offer in 3 minutes
Find out how much your home could sell for in as little as 3 minutes with a no-obligation cash offer.
Estimated market value
$243,500
