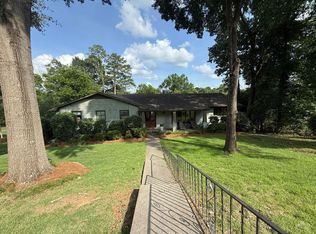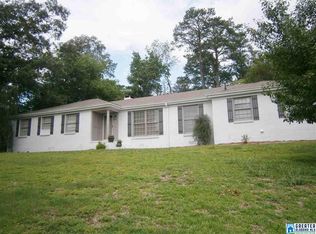Sold for $522,500 on 04/11/25
$522,500
3316 Circle Hill Rd, Vestavia, AL 35243
4beds
3,427sqft
Single Family Residence
Built in 1961
0.4 Acres Lot
$531,400 Zestimate®
$152/sqft
$3,709 Estimated rent
Home value
$531,400
$489,000 - $574,000
$3,709/mo
Zestimate® history
Loading...
Owner options
Explore your selling options
What's special
Beautiful Vestavia home w open floorplan, gorgeous sunroom, large flat backyard on a quiet cul-de-sac. This home boasts hardwood floors throughout the main living area as well as crown molding that catches your eye upon entering the foyer. The spacious family room & dining room flow into the kitchen which is great for entertaining. A few of kitchen highlights include stainless appliances, subway tile, double oven & view from kitchen sink that allows you to see backyard while preparing dinner. Second family room off kitchen & sunroom allows natural light to pour into these rooms. Master bedroom & closet are large. Master bath countertops are comfort height with a stunning tile shower. Laundry is conveniently located on main. Basement family room has space for playroom/movie room. You'll enjoy existing bar with sink for family & guests. Bedroom & 1/2 bath downstairs could be turned into in-law suite. 2 car garage w high ceilings & painted floor. 2019 new roof. 2021 new HVAC & gutters.
Zillow last checked: 8 hours ago
Listing updated: April 17, 2025 at 12:41pm
Listed by:
George Lawton 205-907-8595,
RE/MAX Advantage
Bought with:
Erica Franklin
RealtySouth-MB-Crestline
Source: GALMLS,MLS#: 21409456
Facts & features
Interior
Bedrooms & bathrooms
- Bedrooms: 4
- Bathrooms: 3
- Full bathrooms: 2
- 1/2 bathrooms: 1
Primary bedroom
- Level: First
Bedroom 1
- Level: First
Bedroom 2
- Level: First
Bedroom 3
- Level: Basement
Primary bathroom
- Level: First
Bathroom 1
- Level: First
Dining room
- Level: First
Family room
- Level: First
Kitchen
- Features: Stone Counters, Pantry
- Level: First
Living room
- Level: First
Basement
- Area: 1937
Heating
- Central, Heat Pump
Cooling
- Central Air, Ceiling Fan(s)
Appliances
- Included: Dishwasher, Double Oven, Microwave, Electric Oven, Plumbed for Gas in Kit, Refrigerator, Self Cleaning Oven, Stainless Steel Appliance(s), Stove-Electric, Electric Water Heater
- Laundry: Electric Dryer Hookup, Washer Hookup, Main Level, Laundry Room, Laundry (ROOM), Yes
Features
- Crown Molding, Smooth Ceilings, Double Vanity
- Flooring: Carpet, Hardwood, Tile
- Basement: Full,Partially Finished,Block,Daylight,Bath/Stubbed
- Attic: Pull Down Stairs,Yes
- Has fireplace: No
Interior area
- Total interior livable area: 3,427 sqft
- Finished area above ground: 2,192
- Finished area below ground: 1,235
Property
Parking
- Total spaces: 2
- Parking features: Basement, Garage Faces Side
- Attached garage spaces: 2
Features
- Levels: One
- Stories: 1
- Patio & porch: Covered, Patio
- Pool features: None
- Fencing: Fenced
- Has view: Yes
- View description: None
- Waterfront features: No
Lot
- Size: 0.40 Acres
- Features: Interior Lot, Few Trees, Subdivision
Details
- Parcel number: 2800291002007.000
- Special conditions: N/A
Construction
Type & style
- Home type: SingleFamily
- Property subtype: Single Family Residence
Materials
- Brick
- Foundation: Basement
Condition
- Year built: 1961
Utilities & green energy
- Sewer: Septic Tank
- Water: Public
Green energy
- Energy efficient items: Thermostat, Ridge Vent
Community & neighborhood
Security
- Security features: Security System
Community
- Community features: Curbs
Location
- Region: Vestavia
- Subdivision: Meadowview
Other
Other facts
- Road surface type: Paved
Price history
| Date | Event | Price |
|---|---|---|
| 4/11/2025 | Sold | $522,500-5.9%$152/sqft |
Source: | ||
| 3/18/2025 | Contingent | $555,000$162/sqft |
Source: | ||
| 2/14/2025 | Price change | $555,000-2.6%$162/sqft |
Source: | ||
| 8/22/2024 | Price change | $570,000-0.9%$166/sqft |
Source: | ||
| 8/13/2024 | Listed for sale | $575,000+64.3%$168/sqft |
Source: | ||
Public tax history
| Year | Property taxes | Tax assessment |
|---|---|---|
| 2025 | $3,729 | $43,620 |
| 2024 | $3,729 | $43,620 |
| 2023 | $3,729 +4.4% | $43,620 |
Find assessor info on the county website
Neighborhood: 35243
Nearby schools
GreatSchools rating
- 10/10Vestavia Hills Elementary School EastGrades: PK-5Distance: 1.1 mi
- 10/10Louis Pizitz Middle SchoolGrades: 6-8Distance: 2.8 mi
- 8/10Vestavia Hills High SchoolGrades: 10-12Distance: 1.8 mi
Schools provided by the listing agent
- Elementary: Vestavia - East
- Middle: Pizitz
- High: Vestavia Hills
Source: GALMLS. This data may not be complete. We recommend contacting the local school district to confirm school assignments for this home.
Get a cash offer in 3 minutes
Find out how much your home could sell for in as little as 3 minutes with a no-obligation cash offer.
Estimated market value
$531,400
Get a cash offer in 3 minutes
Find out how much your home could sell for in as little as 3 minutes with a no-obligation cash offer.
Estimated market value
$531,400

