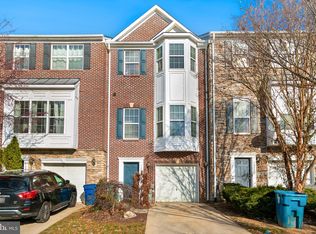Sold for $492,900
$492,900
3316 Castle Ridge Cir #16, Silver Spring, MD 20904
3beds
1,400sqft
Townhouse
Built in 2004
-- sqft lot
$491,400 Zestimate®
$352/sqft
$2,597 Estimated rent
Home value
$491,400
$452,000 - $536,000
$2,597/mo
Zestimate® history
Loading...
Owner options
Explore your selling options
What's special
*** RARELY AVAILABLE! ✦ 2004 BUILT, BRICK FRONT TOWN HOME IN GREAT COMMUTER'S LOCATION ✦ 3 BEDROOMS, TWO (2) FULL BATHS AND TWO (2) HALF BATHS. 9 FOOT CEILING, GRANITE & STAINLESS KITCHEN APPLIANCES AND 42" CABINETRY ✦ MASTER SUITE HAS LARGE WALK-IN CLOSET WITH CUSTOM SHELVES ✦ IN SUITE MASTER BATH HAS DUAL SINKS, LARGE SOAKER BATHTUB & SEPARATE SHOWER ✦ MAIN FLOOR HARDWOOD FLOORING (NEW CARPETING IN BEDROOMS) ✦ LOWER LEVEL FAMILY ROOM HAS POWDER ROOM, GAS FIREPLACE AND FULL-SIZE FRONT-LOAD WASHER AND DRYER ✦ LARGE DECK FOR COOKOUTS BACKS TO TREES (not to other homes) ✦ JUST PAINTED ✦ DRIVEWAY AND 1-CAR GARAGE WITH STORAGE. ✦ SELLER OFFERS A 1-YEAR HOME WARRANTY AND OTHER BUYER CONCESSION ✦ YOUR HOME FACES A LARGE CENTER BLOCK COMMUNITY PARK WITH STONE PATIO AND PLAYGROUND ☛ ☛ ☛ LOCATION: ON THE Route 29 Corridor; just steps to Bus Line Z-9 & Z-11 / minutes to grocery, restaurants, shops, Briggs Chaney Road, Routes 29, 95, 198, 200 (ICC) and 495
Zillow last checked: 8 hours ago
Listing updated: May 21, 2025 at 09:20am
Listed by:
Thomas Kennedy 202-215-4663,
Oz Realtors, L.L.C
Bought with:
Kouao Avit, 5004375
Quick Sell Realty LLC
Source: Bright MLS,MLS#: MDMC2168576
Facts & features
Interior
Bedrooms & bathrooms
- Bedrooms: 3
- Bathrooms: 4
- Full bathrooms: 2
- 1/2 bathrooms: 2
- Main level bathrooms: 1
Half bath
- Level: Lower
Heating
- Forced Air, Natural Gas
Cooling
- Central Air, Electric
Appliances
- Included: Microwave, Dishwasher, Disposal, Dryer, Exhaust Fan, Oven/Range - Gas, Range Hood, Refrigerator, Freezer, Stainless Steel Appliance(s), Washer, Gas Water Heater
Features
- Soaking Tub, Bathroom - Stall Shower, Bathroom - Tub Shower, Bathroom - Walk-In Shower, Breakfast Area, Combination Dining/Living, Combination Kitchen/Dining, Crown Molding, Dining Area, Open Floorplan, Floor Plan - Traditional, Kitchen - Gourmet, Pantry, Recessed Lighting, Walk-In Closet(s), Other
- Flooring: Wood
- Basement: Finished,Walk-Out Access,Garage Access,Heated
- Has fireplace: No
Interior area
- Total structure area: 1,400
- Total interior livable area: 1,400 sqft
- Finished area above ground: 1,400
- Finished area below ground: 0
Property
Parking
- Total spaces: 1
- Parking features: Garage Faces Front, Garage Door Opener, Storage, Attached, Driveway, Off Street, Parking Lot
- Attached garage spaces: 1
- Has uncovered spaces: Yes
Accessibility
- Accessibility features: None
Features
- Levels: Three
- Stories: 3
- Pool features: None
Details
- Additional structures: Above Grade, Below Grade
- Parcel number: 160503453791
- Zoning: R
- Zoning description: Residential
- Special conditions: Standard
Construction
Type & style
- Home type: Townhouse
- Architectural style: Traditional
- Property subtype: Townhouse
Materials
- Brick Front
- Foundation: Slab
Condition
- Excellent
- New construction: No
- Year built: 2004
- Major remodel year: 2018
Utilities & green energy
- Sewer: Public Sewer
- Water: Public
Community & neighborhood
Security
- Security features: Fire Sprinkler System
Location
- Region: Silver Spring
- Subdivision: Renaissance Plaza
HOA & financial
Other fees
- Condo and coop fee: $175 monthly
Other
Other facts
- Listing agreement: Exclusive Right To Sell
- Ownership: Condominium
Price history
| Date | Event | Price |
|---|---|---|
| 5/20/2025 | Sold | $492,900$352/sqft |
Source: | ||
| 5/17/2025 | Pending sale | $492,900$352/sqft |
Source: | ||
| 4/8/2025 | Contingent | $492,900$352/sqft |
Source: | ||
| 3/22/2025 | Listed for sale | $492,900+155.4%$352/sqft |
Source: | ||
| 9/2/2010 | Sold | $193,000-3.5%$138/sqft |
Source: Agent Provided Report a problem | ||
Public tax history
| Year | Property taxes | Tax assessment |
|---|---|---|
| 2025 | $4,639 +15.7% | $350,000 +0.5% |
| 2024 | $4,010 +0.4% | $348,333 +0.5% |
| 2023 | $3,994 +4.9% | $346,667 +0.5% |
Find assessor info on the county website
Neighborhood: 20904
Nearby schools
GreatSchools rating
- 3/10Greencastle Elementary SchoolGrades: PK-5Distance: 0.4 mi
- 2/10Benjamin Banneker Middle SchoolGrades: 6-8Distance: 0.7 mi
- 5/10Paint Branch High SchoolGrades: 9-12Distance: 0.3 mi
Schools provided by the listing agent
- High: Paint Branch
- District: Montgomery County Public Schools
Source: Bright MLS. This data may not be complete. We recommend contacting the local school district to confirm school assignments for this home.

Get pre-qualified for a loan
At Zillow Home Loans, we can pre-qualify you in as little as 5 minutes with no impact to your credit score.An equal housing lender. NMLS #10287.
