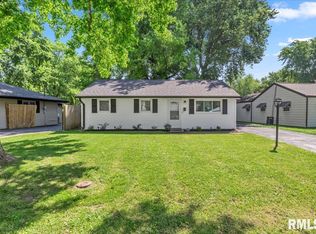Sold for $160,000 on 07/18/25
$160,000
3316 Buckner St, Springfield, IL 62703
3beds
1,152sqft
Single Family Residence, Residential
Built in ----
-- sqft lot
$163,900 Zestimate®
$139/sqft
$1,255 Estimated rent
Home value
$163,900
$151,000 - $179,000
$1,255/mo
Zestimate® history
Loading...
Owner options
Explore your selling options
What's special
Completely remodeled in 2025! Welcome to this fully renovated 3-bedroom, 1-bath home in the highly sought-after Laketown Subdivision! Enjoy bright, airy living spaces and a versatile floor plan designed for today’s lifestyle. The spacious living room features brand-new luxury vinyl plank flooring and flows seamlessly into a fully updated kitchen. The home is outfitted with beautiful Andersen windows throughout, bringing in natural light and enhancing energy efficiency. The kitchen features all-new stainless steel appliances, updated lighting, solid wood cabinetry, new SS farmhouse sink, sleek countertops, and a breakfast bar—ideal for casual dining or entertaining. The bathroom has been completely remodeled with a new vanity, updated lighting, fresh paint, and a new bathtub surround. Each of the three oversized bedrooms offers new carpet, fresh paint, and updated lighting. Outside, enjoy the fully fenced backyard and a 2-car garage with a brand-new door, siding, and roof (2025). Additional 2025 upgrades include: New roof, soffit, fascia, and 6” gutters, new exterior doors, shutters, and lighting, professionally landscaped yard, resealed driveway and new AC condenser. This home is truly move-in ready from top to bottom—schedule your showing today!
Zillow last checked: 8 hours ago
Listing updated: July 20, 2025 at 01:01pm
Listed by:
Jerry George Pref:217-638-1360,
The Real Estate Group, Inc.
Bought with:
Julie Davis, 471011887
The Real Estate Group, Inc.
Source: RMLS Alliance,MLS#: CA1037080 Originating MLS: Capital Area Association of Realtors
Originating MLS: Capital Area Association of Realtors

Facts & features
Interior
Bedrooms & bathrooms
- Bedrooms: 3
- Bathrooms: 1
- Full bathrooms: 1
Bedroom 1
- Level: Main
- Dimensions: 18ft 1in x 12ft 3in
Bedroom 2
- Level: Main
- Dimensions: 13ft 2in x 8ft 8in
Bedroom 3
- Level: Main
- Dimensions: 20ft 1in x 10ft 2in
Other
- Level: Main
- Dimensions: 9ft 0in x 10ft 1in
Kitchen
- Level: Main
- Dimensions: 15ft 2in x 11ft 0in
Living room
- Level: Main
- Dimensions: 16ft 5in x 12ft 5in
Main level
- Area: 1152
Heating
- Forced Air
Cooling
- Central Air
Appliances
- Included: Dishwasher, Range Hood, Range, Refrigerator
Features
- Ceiling Fan(s)
- Basement: None
Interior area
- Total structure area: 1,152
- Total interior livable area: 1,152 sqft
Property
Parking
- Total spaces: 2
- Parking features: Detached
- Garage spaces: 2
Features
- Patio & porch: Porch
Lot
- Dimensions: 158 x 28 x 151 x 62
- Features: Level
Details
- Parcel number: 2214.0104010
Construction
Type & style
- Home type: SingleFamily
- Architectural style: Ranch
- Property subtype: Single Family Residence, Residential
Materials
- Vinyl Siding
- Foundation: Slab
- Roof: Shingle
Condition
- New construction: No
Utilities & green energy
- Sewer: Public Sewer
- Water: Public
Community & neighborhood
Location
- Region: Springfield
- Subdivision: Laketown
Price history
| Date | Event | Price |
|---|---|---|
| 7/18/2025 | Sold | $160,000-5.6%$139/sqft |
Source: | ||
| 7/1/2025 | Pending sale | $169,500$147/sqft |
Source: | ||
| 6/12/2025 | Listed for sale | $169,500$147/sqft |
Source: | ||
Public tax history
| Year | Property taxes | Tax assessment |
|---|---|---|
| 2024 | $2,752 +1.6% | $34,027 +8% |
| 2023 | $2,708 +4.2% | $31,507 +5.7% |
| 2022 | $2,599 +3.6% | $29,816 +4.1% |
Find assessor info on the county website
Neighborhood: 62703
Nearby schools
GreatSchools rating
- 7/10Laketown Elementary SchoolGrades: K-5Distance: 0.3 mi
- 2/10Jefferson Middle SchoolGrades: 6-8Distance: 0.5 mi
- 2/10Springfield Southeast High SchoolGrades: 9-12Distance: 1.7 mi

Get pre-qualified for a loan
At Zillow Home Loans, we can pre-qualify you in as little as 5 minutes with no impact to your credit score.An equal housing lender. NMLS #10287.
