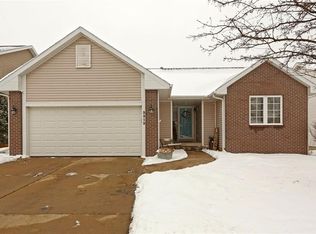Come check out this 3 bedroom ranch w/a deck, patio, landscaped backyard & privacy fence. The living room has vaulted ceilings & a gas fireplace. Kitchen & dining room has beautiful distressed hickory floors, a pantry & a sliding door out to the deck. Laundry area and a 2nd huge pantry set just inside the house by the entry from the garage. 2 bedrooms and 2 full baths, including the master suite & bath w/a walk in closet round out the main level. Partially finished basement has a bedroom, bathroom, workshop and built in shelves great for additional storage. All carpeting has been replaced in the last six months. Attached 2 car garage is great for keeping your vehicle out of the elements. This home is a one of a kind gem, with plenty of charm!
This property is off market, which means it's not currently listed for sale or rent on Zillow. This may be different from what's available on other websites or public sources.
