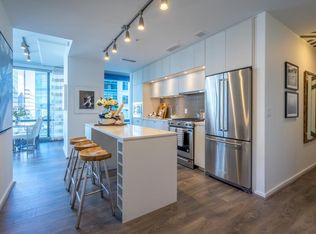Located steps from the heart of Clarendon, this top-floor 3-bedroom apartment offers space, convenience, and unbeatable value just 0.4 miles from the Clarendon Metro. Set in a quiet, two-unit brick building, the apartment features a large, functional kitchen with plenty of cabinet space, three true bedrooms, and a newly renovated bathroom that will be completed prior to move-in - you'll be the first set of tenants to enjoy it! The layout offers flexibility for roommates, guests, or a home office setup, with a bonus storage closet just outside the unit door. Downstairs, you'll find shared laundry, secure storage for bikes and extras. The building is surrounded by green space, offering a bit of breathing room, or space to chill and grill. With walkable access to shops, restaurants, parks, and transit, this is a rare opportunity to rent a livable 3-bed home in Clarendon for under $3,000/month! Tenant pays for gas and electric, Landlord pays for water, sewer and trash removal. Each floor gets a side of the shared driveway - can park cars in tandem on the unit's side.
Apartment for rent
$2,950/mo
3316 13th St N APT 2, Arlington, VA 22201
3beds
1,156sqft
Price may not include required fees and charges.
Apartment
Available Sun Aug 10 2025
Cats, dogs OK
Central air, electric
Common area laundry
3 Parking spaces parking
Natural gas, forced air
What's special
- 4 days
- on Zillow |
- -- |
- -- |
Travel times
Add up to $600/yr to your down payment
Consider a first-time homebuyer savings account designed to grow your down payment with up to a 6% match & 4.15% APY.
Facts & features
Interior
Bedrooms & bathrooms
- Bedrooms: 3
- Bathrooms: 1
- Full bathrooms: 1
Heating
- Natural Gas, Forced Air
Cooling
- Central Air, Electric
Appliances
- Included: Dishwasher, Disposal, Dryer, Refrigerator, Stove, Washer
- Laundry: Common Area, In Basement, In Unit
Features
- Combination Dining/Living, Open Floorplan
Interior area
- Total interior livable area: 1,156 sqft
Video & virtual tour
Property
Parking
- Total spaces: 3
- Parking features: Off Street
- Details: Contact manager
Features
- Exterior features: Contact manager
Construction
Type & style
- Home type: Apartment
- Architectural style: Contemporary
- Property subtype: Apartment
Condition
- Year built: 1960
Utilities & green energy
- Utilities for property: Garbage, Sewage, Water
Building
Management
- Pets allowed: Yes
Community & HOA
Location
- Region: Arlington
Financial & listing details
- Lease term: Contact For Details
Price history
| Date | Event | Price |
|---|---|---|
| 7/14/2025 | Listed for rent | $2,950+9.5%$3/sqft |
Source: Bright MLS #VAAR2060940 | ||
| 6/18/2022 | Listing removed | -- |
Source: Zillow Rental Manager | ||
| 6/14/2022 | Listed for rent | $2,695+5.7%$2/sqft |
Source: Zillow Rental Manager | ||
| 6/20/2020 | Listing removed | $2,549$2/sqft |
Source: City & Suburban Homes Co., Inc #VAAR163804 | ||
| 6/10/2020 | Price change | $2,549-1.2%$2/sqft |
Source: City & Suburban Homes Co., Inc #VAAR163804 | ||
![[object Object]](https://photos.zillowstatic.com/fp/6507b09fb5e74f02c40dd09d0d947a89-p_i.jpg)
