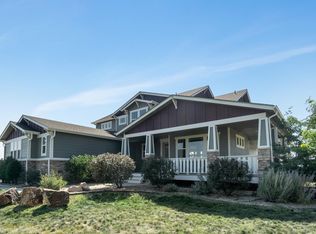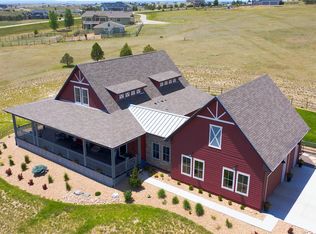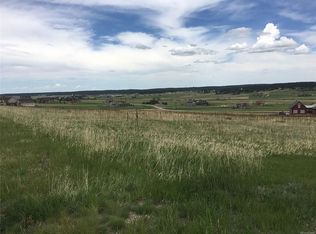Sold for $1,000,000
$1,000,000
33155 Ridgeview Loop, Elizabeth, CO 80107
4beds
3,536sqft
Single Family Residence
Built in 2005
5.15 Acres Lot
$1,046,400 Zestimate®
$283/sqft
$3,826 Estimated rent
Home value
$1,046,400
$994,000 - $1.11M
$3,826/mo
Zestimate® history
Loading...
Owner options
Explore your selling options
What's special
*Back on market because buyer could not sell their current home. Seller is open to removing stalls in barn if buyer wants to convert space for different use* Revel in stunning Pikes Peak views from this equestrian’s dream residence. Nestled in a pastural oasis dotted w/ 13 newly planted trees, this home beams w/ thoughtful updates throughout. Enjoy sunset views over the mountains from a west-facing front porch. Further inside, a gracefully flowing layout unfolds w/ fresh interior paint. Grounded by a fireplace, a living area sits beneath vaulted ceilings. A bright kitchen opens into a dining room boasting sweeping meadow and hillside views. Sliding glass doors open to an east-facing deck flaunting sunrise views. Retreat to a main-level primary suite showcasing a walk-in closet and a 5-piece bath. An additional bedroom and full bath offer a private guest retreat. Downstairs, a finished walkout basement offers two bedrooms, a bath and a rec room. Equestrians delight in a reconfigured 4-stall horse barn w/ a wash rack, tack room, electricity and water. Barn can also easily be converted into a garage or shop. A newly built pasture fence, horseshoe pit and a 3-car attached garage are added amenities.
Zillow last checked: 8 hours ago
Listing updated: September 13, 2023 at 08:42pm
Listed by:
Lauren Thomson 720-456-1920 LThomsonHomes@gmail.com,
Milehimodern
Bought with:
Jamie Tokarz, 100055774
Jamie Tokarz Real Estate
Source: REcolorado,MLS#: 9551236
Facts & features
Interior
Bedrooms & bathrooms
- Bedrooms: 4
- Bathrooms: 3
- Full bathrooms: 2
- 3/4 bathrooms: 1
- Main level bathrooms: 2
- Main level bedrooms: 2
Primary bedroom
- Level: Main
Bedroom
- Level: Main
Bedroom
- Level: Basement
Bedroom
- Level: Basement
Primary bathroom
- Level: Main
Bathroom
- Level: Main
Bathroom
- Level: Basement
Dining room
- Level: Main
Family room
- Level: Basement
Kitchen
- Level: Main
Laundry
- Level: Main
Living room
- Level: Main
Utility room
- Description: Unfinished Area Offers Additional Storage
- Level: Basement
Heating
- Forced Air, Natural Gas
Cooling
- Central Air
Appliances
- Included: Cooktop, Dishwasher, Disposal, Double Oven, Microwave, Refrigerator
- Laundry: In Unit
Features
- Built-in Features, Ceiling Fan(s), Eat-in Kitchen, Five Piece Bath, High Ceilings, Kitchen Island, Open Floorplan, Primary Suite, Vaulted Ceiling(s), Walk-In Closet(s)
- Flooring: Carpet, Tile, Wood
- Windows: Window Coverings
- Basement: Bath/Stubbed,Finished,Partial,Walk-Out Access
- Number of fireplaces: 2
- Fireplace features: Basement, Living Room
Interior area
- Total structure area: 3,536
- Total interior livable area: 3,536 sqft
- Finished area above ground: 1,768
- Finished area below ground: 1,414
Property
Parking
- Total spaces: 3
- Parking features: Concrete, Floor Coating, Oversized
- Attached garage spaces: 3
Features
- Levels: One
- Stories: 1
- Patio & porch: Covered, Front Porch, Patio
- Exterior features: Balcony, Garden, Lighting, Playground, Private Yard, Rain Gutters
- Fencing: Fenced,Full
- Has view: Yes
- View description: Meadow, Mountain(s)
Lot
- Size: 5.15 Acres
- Features: Meadow
Details
- Parcel number: R117834
- Zoning: PUD
- Special conditions: Standard
- Horses can be raised: Yes
- Horse amenities: Pasture, Tack Room
Construction
Type & style
- Home type: SingleFamily
- Architectural style: Traditional
- Property subtype: Single Family Residence
Materials
- Stone, Wood Siding
- Roof: Composition
Condition
- Updated/Remodeled
- Year built: 2005
Utilities & green energy
- Water: Public
- Utilities for property: Electricity Connected, Internet Access (Wired), Natural Gas Connected, Phone Available
Community & neighborhood
Location
- Region: Elizabeth
- Subdivision: Wild Pointe
HOA & financial
HOA
- Has HOA: Yes
- HOA fee: $290 annually
- Association name: Wild Pointe Home Owners Association
- Association phone: 719-219-7701
Other
Other facts
- Listing terms: Cash,Conventional,Other
- Ownership: Individual
- Road surface type: Dirt, Gravel
Price history
| Date | Event | Price |
|---|---|---|
| 7/23/2024 | Listing removed | $890,000-11%$252/sqft |
Source: | ||
| 7/7/2023 | Sold | $1,000,000+9.3%$283/sqft |
Source: | ||
| 7/26/2021 | Sold | $915,000+2.8%$259/sqft |
Source: Public Record Report a problem | ||
| 5/26/2021 | Contingent | $890,000$252/sqft |
Source: | ||
| 5/23/2021 | Listed for sale | $890,000$252/sqft |
Source: | ||
Public tax history
| Year | Property taxes | Tax assessment |
|---|---|---|
| 2024 | $6,903 +9.1% | $58,150 |
| 2023 | $6,326 -2.5% | $58,150 +22.2% |
| 2022 | $6,491 | $47,590 -2.8% |
Find assessor info on the county website
Neighborhood: 80107
Nearby schools
GreatSchools rating
- 5/10Running Creek Elementary SchoolGrades: K-5Distance: 1.9 mi
- 5/10Elizabeth Middle SchoolGrades: 6-8Distance: 1.7 mi
- 6/10Elizabeth High SchoolGrades: 9-12Distance: 2 mi
Schools provided by the listing agent
- Elementary: Running Creek
- Middle: Elizabeth
- High: Elizabeth
- District: Elizabeth C-1
Source: REcolorado. This data may not be complete. We recommend contacting the local school district to confirm school assignments for this home.
Get a cash offer in 3 minutes
Find out how much your home could sell for in as little as 3 minutes with a no-obligation cash offer.
Estimated market value$1,046,400
Get a cash offer in 3 minutes
Find out how much your home could sell for in as little as 3 minutes with a no-obligation cash offer.
Estimated market value
$1,046,400


