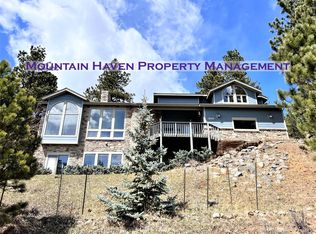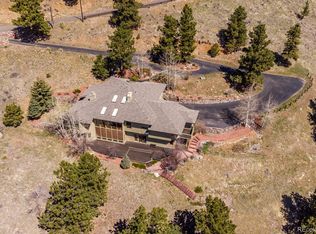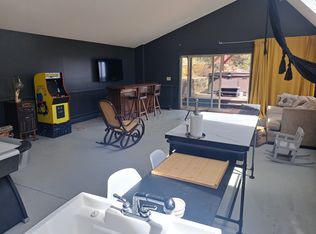Sold for $1,125,000 on 05/03/24
$1,125,000
33150 Alpine Lane, Evergreen, CO 80439
4beds
3,794sqft
Single Family Residence
Built in 1985
2.5 Acres Lot
$1,183,500 Zestimate®
$297/sqft
$4,898 Estimated rent
Home value
$1,183,500
$1.09M - $1.29M
$4,898/mo
Zestimate® history
Loading...
Owner options
Explore your selling options
What's special
Wonderful opportunity – Lovely mountain contemporary in close-in North Evergreen! Just 1.8 miles west of Evergreen Parkway, this beautiful and meticulously maintained home offers stunning long mountain vistas, from sunrise to sunset, with unusual privacy and unobstructed brilliant views with the changing seasons, exuding natural light and warmth from each window. Enjoy wonderful entertaining or simply your own quiet time from the spacious south facing deck. Three sets of sliding doors provide easy access! You're only half a mile to Elk Meadow Park trailhead, 3.5 miles to Evergreen Lake and seven minutes to shopping and other conveniences! Main floor primary bedroom and ensuite bath, plus main floor powder room. Stunning Schuler knotty alder glazed custom kitchen cabinets (soft close doors and drawers) with Silestone quartz counters, new paint, remodeled bathrooms, updated/new flooring and knotty alder doors and trim. The propane fireplace with remote control is an excellent source of additional heating, and the AO Smith Proline Commercial Grade Water Heater with expansion tank, new in 2023, is energy efficient. So many other custom features! Excellent quiet cul-de-sac location, paved road and driveway, finished garage with Smart Chamberlain garage door opener and Clopay garage door, with shelving included in garage, laundry room, and basement storage area. Excellent fire mitigation with Hardie cement siding and cleared property. You’ll feel wonderfully at home in this stylish property, with warm colors and perfect accents throughout!
Zillow last checked: 8 hours ago
Listing updated: October 01, 2024 at 10:59am
Listed by:
Debbie Propeck 480-695-2421 dpropeck2@gmail.com,
Coldwell Banker Realty 28
Bought with:
Yvette Putt, 40020448
LIV Sotheby's International Realty
Source: REcolorado,MLS#: 3652068
Facts & features
Interior
Bedrooms & bathrooms
- Bedrooms: 4
- Bathrooms: 4
- Full bathrooms: 1
- 3/4 bathrooms: 2
- 1/2 bathrooms: 1
- Main level bathrooms: 2
- Main level bedrooms: 1
Primary bedroom
- Description: Spacious, Vaulted, Skylights, Walk-In Closet
- Level: Main
Bedroom
- Description: 180° Views, Natural Sunlight, Cork Floor
- Level: Upper
Bedroom
- Description: Nice View, Adjacent Bonus Room
- Level: Upper
Bedroom
- Description: Guest Suite, Could Be Second Primary Br, Sitting Room, Large Walk-In Closet, En Suite Bath
- Level: Basement
Primary bathroom
- Description: Remodeled, Restoration Hardware Vanity, Skylights
- Level: Main
Bathroom
- Description: Lovely Powder Room
- Level: Main
Bathroom
- Description: Lovely Remodeled Hall Bath
- Level: Upper
Bathroom
- Description: Remodeled En Suite Bath For Basement Guest Suite
- Level: Basement
Bonus room
- Description: Could Be Playroom, Den, Office, Studio, Etc.
- Level: Upper
Dining room
- Description: Lovely, Open, Sunny With Amazing Views!
- Level: Main
Family room
- Description: Sliding Doors To Outside, 3 Sets Of 4'x6' Shelves In Storage Area, Ll Has New Carpet
- Level: Basement
Kitchen
- Description: Recently Remodeled, Knotty Alder Glazed Custom Cabinets, Silestone Counters
- Level: Main
Kitchen
- Description: Second Kitchen W/Large Dining/Gym/Flex Space; Lvp Floor Area
- Level: Basement
Laundry
- Description: Shelves Included, Whirlpool Washer & Dryer
- Level: Main
Living room
- Description: Soaring Beamed Ceiling, Propane Fireplace Is Additional Source Of Heat, Sliding Doors To Deck
- Level: Main
Loft
- Description: Terrific Office/Work Space, Vaulted, Overlooks Living Room
- Level: Upper
Sun room
- Description: Sitting Room W/Skylights, Great Views, Sliding Doors To Deck
- Level: Main
Heating
- Baseboard, Electric, Propane
Cooling
- Has cooling: Yes
Appliances
- Included: Dishwasher, Disposal, Dryer, Electric Water Heater, Microwave, Oven, Range, Range Hood, Refrigerator, Self Cleaning Oven, Washer
Features
- Ceiling Fan(s), Entrance Foyer, High Ceilings, Primary Suite, Radon Mitigation System, Smoke Free, Solid Surface Counters, Vaulted Ceiling(s), Walk-In Closet(s)
- Flooring: Carpet, Cork, Tile, Vinyl
- Windows: Double Pane Windows, Skylight(s), Window Coverings
- Basement: Bath/Stubbed,Exterior Entry,Finished,Full,Walk-Out Access
- Number of fireplaces: 1
- Fireplace features: Circulating, Gas, Living Room
Interior area
- Total structure area: 3,794
- Total interior livable area: 3,794 sqft
- Finished area above ground: 2,346
- Finished area below ground: 1,390
Property
Parking
- Total spaces: 2
- Parking features: Asphalt, Dry Walled, Exterior Access Door, Garage Door Opener
- Attached garage spaces: 2
Features
- Levels: Two
- Stories: 2
- Patio & porch: Covered, Deck
- Exterior features: Rain Gutters
- Fencing: None
- Has view: Yes
- View description: Mountain(s)
Lot
- Size: 2.50 Acres
- Features: Corner Lot, Cul-De-Sac, Fire Mitigation, Foothills, Sloped
Details
- Parcel number: 092297
- Zoning: SR-2
- Special conditions: Standard
Construction
Type & style
- Home type: SingleFamily
- Architectural style: Mountain Contemporary
- Property subtype: Single Family Residence
Materials
- Cement Siding
- Roof: Composition
Condition
- Updated/Remodeled
- Year built: 1985
Utilities & green energy
- Electric: 110V, 220 Volts
- Water: Well
- Utilities for property: Electricity Connected, Propane
Community & neighborhood
Location
- Region: Evergreen
- Subdivision: Greystone Estates 1st Flg
Other
Other facts
- Listing terms: Cash,Conventional,Jumbo
- Ownership: Individual
- Road surface type: Paved
Price history
| Date | Event | Price |
|---|---|---|
| 5/3/2024 | Sold | $1,125,000-11.8%$297/sqft |
Source: | ||
| 4/13/2024 | Pending sale | $1,275,000$336/sqft |
Source: | ||
| 3/29/2024 | Price change | $1,275,000-7.3%$336/sqft |
Source: | ||
| 3/21/2024 | Price change | $1,375,000-3.5%$362/sqft |
Source: | ||
| 3/13/2024 | Price change | $1,425,000-3.4%$376/sqft |
Source: | ||
Public tax history
| Year | Property taxes | Tax assessment |
|---|---|---|
| 2024 | $5,754 +10.7% | $62,743 |
| 2023 | $5,199 -1% | $62,743 +14% |
| 2022 | $5,252 +16.4% | $55,027 -2.8% |
Find assessor info on the county website
Neighborhood: 80439
Nearby schools
GreatSchools rating
- NABergen Meadow Primary SchoolGrades: PK-2Distance: 2 mi
- 8/10Evergreen Middle SchoolGrades: 6-8Distance: 1.8 mi
- 9/10Evergreen High SchoolGrades: 9-12Distance: 3.2 mi
Schools provided by the listing agent
- Elementary: Bergen Meadow/Valley
- Middle: Evergreen
- High: Evergreen
- District: Jefferson County R-1
Source: REcolorado. This data may not be complete. We recommend contacting the local school district to confirm school assignments for this home.

Get pre-qualified for a loan
At Zillow Home Loans, we can pre-qualify you in as little as 5 minutes with no impact to your credit score.An equal housing lender. NMLS #10287.
Sell for more on Zillow
Get a free Zillow Showcase℠ listing and you could sell for .
$1,183,500
2% more+ $23,670
With Zillow Showcase(estimated)
$1,207,170

