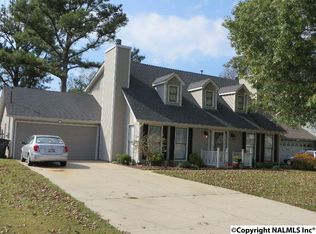Sold for $245,500
$245,500
3315 Wheat Ave SW, Decatur, AL 35603
3beds
1,720sqft
Single Family Residence
Built in 1989
10,224 Square Feet Lot
$244,600 Zestimate®
$143/sqft
$1,495 Estimated rent
Home value
$244,600
$198,000 - $301,000
$1,495/mo
Zestimate® history
Loading...
Owner options
Explore your selling options
What's special
This charming home features a spacious family room, an expansive kitchen, and a generously-sized shed for additional storage. Ideally located, it includes a newly installed refrigerator and stove. The HVAC system and water heater were both replaced in 2024. Don’t miss the opportunity to own this cozy, well-maintained property. Call today for a tour of this home!
Zillow last checked: 8 hours ago
Listing updated: November 21, 2025 at 04:21pm
Listed by:
Tiffanie Marshall-McGuire 256-654-2402,
Marshall Realty Group
Bought with:
Tiffanie Marshall-McGuire, 97945
Marshall Realty Group
Source: ValleyMLS,MLS#: 21898543
Facts & features
Interior
Bedrooms & bathrooms
- Bedrooms: 3
- Bathrooms: 2
- Full bathrooms: 2
Primary bedroom
- Features: Carpet
- Level: First
- Area: 180
- Dimensions: 15 x 12
Bedroom 2
- Features: Carpet
- Level: First
- Area: 150
- Dimensions: 15 x 10
Bedroom 3
- Features: Carpet
- Level: First
- Area: 150
- Dimensions: 15 x 10
Dining room
- Features: Tile
- Level: First
- Area: 192
- Dimensions: 16 x 12
Kitchen
- Features: Kitchen Island
- Level: First
- Area: 160
- Dimensions: 16 x 10
Living room
- Features: LVP
- Level: First
- Area: 270
- Dimensions: 18 x 15
Heating
- Central 1
Cooling
- Central 1
Features
- Has basement: No
- Has fireplace: No
- Fireplace features: None
Interior area
- Total interior livable area: 1,720 sqft
Property
Parking
- Parking features: Garage-Two Car
Features
- Levels: One
- Stories: 1
Lot
- Size: 10,224 sqft
- Dimensions: 72 x 142
Details
- Parcel number: 1203063003084.000
Construction
Type & style
- Home type: SingleFamily
- Architectural style: Ranch
- Property subtype: Single Family Residence
Materials
- Foundation: Slab
Condition
- New construction: No
- Year built: 1989
Utilities & green energy
- Sewer: Public Sewer
- Water: Public
Community & neighborhood
Location
- Region: Decatur
- Subdivision: Metes And Bounds
Price history
| Date | Event | Price |
|---|---|---|
| 11/21/2025 | Sold | $245,500$143/sqft |
Source: | ||
| 10/22/2025 | Contingent | $245,500$143/sqft |
Source: | ||
| 9/7/2025 | Listed for sale | $245,500+69.3%$143/sqft |
Source: | ||
| 3/8/2019 | Sold | $145,000-0.7%$84/sqft |
Source: | ||
| 2/8/2019 | Pending sale | $146,000$85/sqft |
Source: RE/MAX Platinum #1106100 Report a problem | ||
Public tax history
| Year | Property taxes | Tax assessment |
|---|---|---|
| 2024 | $676 | $15,980 |
| 2023 | $676 | $15,980 |
| 2022 | $676 +19% | $15,980 +17.5% |
Find assessor info on the county website
Neighborhood: 35603
Nearby schools
GreatSchools rating
- 3/10Frances Nungester Elementary SchoolGrades: PK-5Distance: 0.2 mi
- 4/10Decatur Middle SchoolGrades: 6-8Distance: 3.5 mi
- 5/10Decatur High SchoolGrades: 9-12Distance: 3.5 mi
Schools provided by the listing agent
- Elementary: Frances Nungester
- Middle: Decatur Middle School
- High: Decatur High
Source: ValleyMLS. This data may not be complete. We recommend contacting the local school district to confirm school assignments for this home.
Get pre-qualified for a loan
At Zillow Home Loans, we can pre-qualify you in as little as 5 minutes with no impact to your credit score.An equal housing lender. NMLS #10287.
Sell with ease on Zillow
Get a Zillow Showcase℠ listing at no additional cost and you could sell for —faster.
$244,600
2% more+$4,892
With Zillow Showcase(estimated)$249,492
