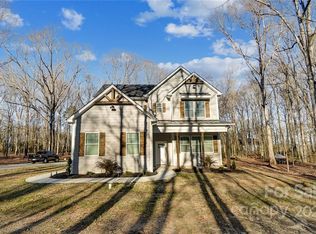Sold for $12,000
$12,000
3315 Tom Starnes Rd, Monroe, NC 28112
--beds
--baths
--sqft
SingleFamily
Built in ----
0.95 Acres Lot
$-- Zestimate®
$--/sqft
$2,248 Estimated rent
Home value
Not available
Estimated sales range
Not available
$2,248/mo
Zestimate® history
Loading...
Owner options
Explore your selling options
What's special
3315 Tom Starnes Rd, Monroe, NC 28112 is a single family home. This home last sold for $12,000 in September 2024.
The Rent Zestimate for this home is $2,248/mo.
Price history
| Date | Event | Price |
|---|---|---|
| 1/1/2026 | Listing removed | $599,000 |
Source: | ||
| 12/3/2024 | Listed for sale | $599,000+4891.7% |
Source: | ||
| 9/20/2024 | Sold | $12,000+20% |
Source: Public Record Report a problem | ||
| 7/20/2017 | Sold | $10,000+11.1% |
Source: Public Record Report a problem | ||
| 7/8/2005 | Sold | $9,000 |
Source: Public Record Report a problem | ||
Public tax history
| Year | Property taxes | Tax assessment |
|---|---|---|
| 2025 | $161 +9.8% | $35,000 +48.9% |
| 2024 | $147 +0.7% | $23,500 |
| 2023 | $146 | $23,500 |
Find assessor info on the county website
Neighborhood: 28112
Nearby schools
GreatSchools rating
- 5/10Prospect Elementary SchoolGrades: PK-5Distance: 1.1 mi
- 3/10Parkwood Middle SchoolGrades: 6-8Distance: 3.7 mi
- 8/10Parkwood High SchoolGrades: 9-12Distance: 3.9 mi
