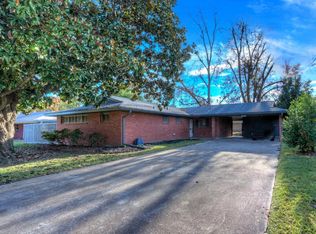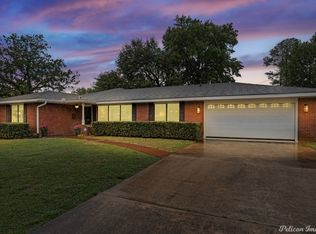Sold
Price Unknown
3315 Surrey Rd, Shreveport, LA 71105
3beds
2,200sqft
Single Family Residence
Built in 1960
0.34 Acres Lot
$177,700 Zestimate®
$--/sqft
$2,099 Estimated rent
Home value
$177,700
$162,000 - $195,000
$2,099/mo
Zestimate® history
Loading...
Owner options
Explore your selling options
What's special
Attention Investors and Homebuyers! This property features 3 bedrooms and 2 bathrooms in the sought-after Shreve Island Subdivision. The interior includes a formal living and dining area, along with a den that highlights a gas log fireplace, custom built-in cabinetry, and a wet bar for added convenience. The kitchen maintains its original wood cabinetry and countertops, featuring a breakfast bar. An attached 2-car carport provides covered parking, while a spacious utility room adds practicality. The enclosed sun porch, equipped with HVAC, extends the living space to a total of 2200 square feet. This property is conveniently located near a military base and Shreve Island Elementary, combining comfort with accessibility.
Zillow last checked: 8 hours ago
Listing updated: September 03, 2025 at 01:06pm
Listed by:
Marilyn Michel 0995694367 318-522-7373,
Pelican Realty Advisors 318-522-7373
Bought with:
Jim Taliaferro
RE/MAX Executive Realty
Source: NTREIS,MLS#: 20933340
Facts & features
Interior
Bedrooms & bathrooms
- Bedrooms: 3
- Bathrooms: 2
- Full bathrooms: 2
Primary bedroom
- Level: First
- Dimensions: 0 x 0
Dining room
- Level: First
- Dimensions: 0 x 0
Other
- Features: Tile Counters
- Level: First
- Dimensions: 0 x 0
Living room
- Level: First
- Dimensions: 0 x 0
Utility room
- Features: Utility Room, Utility Sink
- Level: First
- Dimensions: 0 x 0
Heating
- Central, Natural Gas
Cooling
- Central Air, Electric
Appliances
- Included: Dishwasher, Electric Cooktop, Electric Range
- Laundry: Laundry in Utility Room
Features
- Wet Bar, High Speed Internet
- Flooring: Carpet, Linoleum, Parquet, Tile
- Has basement: No
- Number of fireplaces: 1
- Fireplace features: Gas Log, Living Room
Interior area
- Total interior livable area: 2,200 sqft
Property
Parking
- Total spaces: 2
- Parking features: Carport
- Carport spaces: 2
Features
- Levels: One
- Stories: 1
- Patio & porch: Covered, Front Porch
- Pool features: None
Lot
- Size: 0.34 Acres
Details
- Parcel number: 171316021043300
Construction
Type & style
- Home type: SingleFamily
- Architectural style: Detached
- Property subtype: Single Family Residence
Materials
- Brick
- Foundation: Slab
- Roof: Composition
Condition
- Year built: 1960
Utilities & green energy
- Sewer: Public Sewer
- Water: Public
- Utilities for property: Sewer Available, Water Available
Community & neighborhood
Location
- Region: Shreveport
- Subdivision: Shreve Island Sub
Price history
| Date | Event | Price |
|---|---|---|
| 9/3/2025 | Sold | -- |
Source: NTREIS #20933340 Report a problem | ||
| 8/18/2025 | Pending sale | $180,000$82/sqft |
Source: NTREIS #20933340 Report a problem | ||
| 8/2/2025 | Contingent | $180,000$82/sqft |
Source: NTREIS #20933340 Report a problem | ||
| 5/26/2025 | Listed for sale | $180,000$82/sqft |
Source: NTREIS #20933340 Report a problem | ||
| 5/14/2025 | Pending sale | $180,000$82/sqft |
Source: NTREIS #20933340 Report a problem | ||
Public tax history
| Year | Property taxes | Tax assessment |
|---|---|---|
| 2024 | $1,605 +204.4% | $10,295 +9.1% |
| 2023 | $527 | $9,439 |
| 2022 | $527 +4.7% | $9,439 |
Find assessor info on the county website
Neighborhood: Broadmoor, Anderson Island, Shreve Isle.
Nearby schools
GreatSchools rating
- 8/10Shreve Island Elementary SchoolGrades: PK-5Distance: 0.2 mi
- 7/10C.E. Byrd High SchoolGrades: 9-12Distance: 1.8 mi
Schools provided by the listing agent
- District: Caddo PSB
Source: NTREIS. This data may not be complete. We recommend contacting the local school district to confirm school assignments for this home.

