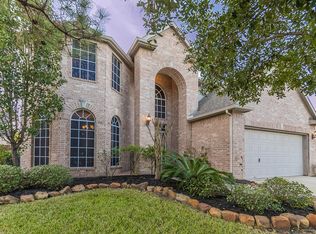WOW---You will fall in love as soon as you enter the door! Soaring two story entry with sweeping wrought iron staircase. Study with French doors and built-ins. Two story family room with cast stone fireplace. Island kitchen with granite, 42'''' cabinets, stainless built in appliances, & walk in pantry. Tranquil master suite with luxurious bath offering dual vanities, huge tub, walk in shower, and 2 closets. 3 beds, 2 baths, gameroom, and media room upstairs. Area splash pad within a short wak.
This property is off market, which means it's not currently listed for sale or rent on Zillow. This may be different from what's available on other websites or public sources.
