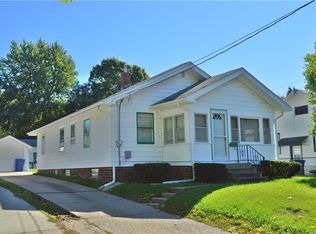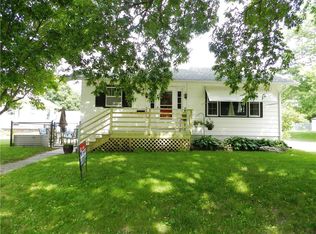Sold for $274,500 on 05/13/24
$274,500
3315 SW 13th St, Des Moines, IA 50315
3beds
1,148sqft
Single Family Residence
Built in 1962
7,100.28 Square Feet Lot
$273,700 Zestimate®
$239/sqft
$1,933 Estimated rent
Home value
$273,700
$257,000 - $290,000
$1,933/mo
Zestimate® history
Loading...
Owner options
Explore your selling options
What's special
Fantastic 3BR 2BA home great garage & fenced yard! Exterior recently upgraded: new roof, siding & windows. Oversized living room has coved ceiling & stylish LVP flooring. Open concept dining area is perfect for entertaining guests or enjoying a family dinner. Updated kitchen complete with stainless steel appliance, built-in fridge, & waterline directly to coffee machine. Breakfast nook is perfect for your morning coffee or a quick bite. Primary BR is spacious & comfortable, featuring amazing close access to the outdoor spaces. Theatre room boasts built-in dry bar, perfect for hosting movie nights or game day. Bonus: 2 non-conforming bedrooms one of which includes an egress window to be included with the sale of the home. 1.5 car garage includes built-in cabinets & all-new electrical with LED lighting—the perfect space for a workshop & storage. Built-on shed provides even more storage space and has 2 entrances. Beautiful outdoor spaces, landscaping completely updated, plus new front deck & whole house outdoor lighting package. Backyard is fully fenced with covered brick patio, gazebo, patio, & more--the perfect place to relax & enjoy the outdoors! Convenient access to downtown, airport, Hy-Vee & Wakonda Gold Club. Enjoy all this home has to offer! 13 Mo HWA Platinum Home Warranty included!
Zillow last checked: 8 hours ago
Listing updated: May 31, 2024 at 11:01am
Listed by:
Misty Darling (515)962-5555,
BH&G Real Estate Innovations
Bought with:
Jason Rude
RE/MAX Precision
Source: DMMLS,MLS#: 692058 Originating MLS: Des Moines Area Association of REALTORS
Originating MLS: Des Moines Area Association of REALTORS
Facts & features
Interior
Bedrooms & bathrooms
- Bedrooms: 3
- Bathrooms: 2
- Full bathrooms: 1
- 3/4 bathrooms: 1
- Main level bedrooms: 3
Heating
- Forced Air, Gas
Cooling
- Central Air
Appliances
- Included: Dryer, Refrigerator, Stove, Washer
- Laundry: Main Level
Features
- Dining Area, Window Treatments
- Basement: Finished
Interior area
- Total structure area: 1,148
- Total interior livable area: 1,148 sqft
- Finished area below ground: 800
Property
Parking
- Total spaces: 1
- Parking features: Detached, Garage, One Car Garage
- Garage spaces: 1
Lot
- Size: 7,100 sqft
- Dimensions: 50 x 142
- Features: Rectangular Lot
Details
- Parcel number: 01002332000000
- Zoning: N5
Construction
Type & style
- Home type: SingleFamily
- Architectural style: Ranch
- Property subtype: Single Family Residence
Materials
- Metal Siding
- Foundation: Block
- Roof: Asphalt,Shingle
Condition
- Year built: 1962
Utilities & green energy
- Sewer: Public Sewer
- Water: Public
Community & neighborhood
Security
- Security features: Smoke Detector(s)
Location
- Region: Des Moines
Other
Other facts
- Listing terms: Cash,Conventional,FHA,VA Loan
- Road surface type: Concrete
Price history
| Date | Event | Price |
|---|---|---|
| 5/13/2024 | Sold | $274,500-2%$239/sqft |
Source: | ||
| 4/12/2024 | Pending sale | $279,999$244/sqft |
Source: | ||
| 3/29/2024 | Listed for sale | $279,999$244/sqft |
Source: | ||
Public tax history
| Year | Property taxes | Tax assessment |
|---|---|---|
| 2024 | $3,600 -2% | $193,500 |
| 2023 | $3,672 +0.8% | $193,500 +17.5% |
| 2022 | $3,642 +7.4% | $164,700 |
Find assessor info on the county website
Neighborhood: Gray's Lake
Nearby schools
GreatSchools rating
- 2/10Park Ave Elementary SchoolGrades: K-5Distance: 0.4 mi
- 3/10Brody Middle SchoolGrades: 6-8Distance: 1 mi
- 1/10Lincoln High SchoolGrades: 9-12Distance: 0.6 mi
Schools provided by the listing agent
- District: Des Moines Independent
Source: DMMLS. This data may not be complete. We recommend contacting the local school district to confirm school assignments for this home.

Get pre-qualified for a loan
At Zillow Home Loans, we can pre-qualify you in as little as 5 minutes with no impact to your credit score.An equal housing lender. NMLS #10287.

