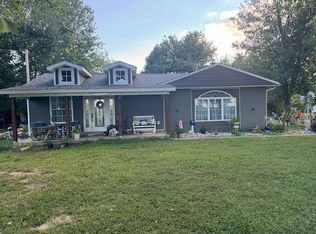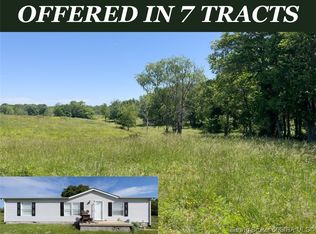Sold for $199,000
$199,000
3315 S Pleasant Ridge Road, Scottsburg, IN 47170
3beds
1,296sqft
Manufactured Home, Single Family Residence
Built in 2019
2.1 Acres Lot
$219,400 Zestimate®
$154/sqft
$1,594 Estimated rent
Home value
$219,400
Estimated sales range
Not available
$1,594/mo
Zestimate® history
Loading...
Owner options
Explore your selling options
What's special
Country home situated on 2.10 acres in Scott County. 3 bedrooms, 2 full baths. This manufactured home
has many upgrades. Open floor plan. Luxury vinyl plank flooring throughout. Kitchen has stainless steel refrigerator that
stays plus stove/oven. Farmhouse sink in the eat at island surrounded by granite countertops. Bar stools stay with home.
Nice size bedrooms that are split away from the master bedroom. Bedrooms are nice size plus each has a walk-in closet.
Master bedroom is large with adjoining master bathroom with granite countertops, lots of storage, Huge walk-in shower.
Laundry mud room. The storage shed outside stays along with a beautiful child's playset. Lots of gravel parking. Roof only 3 years old.
Total Electric home.
Zillow last checked: 8 hours ago
Listing updated: May 28, 2024 at 11:33am
Listed by:
Lesa Jones,
RE/MAX Ability Plus
Bought with:
Brittany Adkins, RB22002362
RE/MAX FIRST
Source: SIRA,MLS#: 202406921 Originating MLS: Southern Indiana REALTORS Association
Originating MLS: Southern Indiana REALTORS Association
Facts & features
Interior
Bedrooms & bathrooms
- Bedrooms: 3
- Bathrooms: 2
- Full bathrooms: 2
Primary bedroom
- Description: Walk In Closet,Flooring: Luxury Vinyl Plank
- Level: First
- Dimensions: 12.4 x 12.11
Bedroom
- Description: Walk In Closet,Flooring: Luxury Vinyl Plank
- Level: First
- Dimensions: 9.7 x 13
Bedroom
- Description: Toy Room,Flooring: Luxury Vinyl Plank
- Level: First
- Dimensions: 9.75 x 12.8
Other
- Description: Flooring: Luxury Vinyl Plank
- Level: First
- Dimensions: 6.2 x 4.6
Other
- Description: Flooring: Luxury Vinyl Plank
- Level: First
- Dimensions: 6.4 x 8.2
Kitchen
- Description: With Dining Area,Flooring: Luxury Vinyl Plank
- Level: First
- Dimensions: 13.5 x 17.4
Living room
- Description: Flooring: Luxury Vinyl Plank
- Level: First
- Dimensions: 12.10 x 16.8
Other
- Description: Flooring: Luxury Vinyl Plank
- Level: First
- Dimensions: 6.2 x 21.1
Heating
- Forced Air
Cooling
- Central Air
Appliances
- Included: Dishwasher, Oven, Range, Refrigerator, Self Cleaning Oven
- Laundry: Main Level, Laundry Room
Features
- Breakfast Bar, Eat-in Kitchen, Kitchen Island, Bath in Primary Bedroom, Main Level Primary, Mud Room, Split Bedrooms, Utility Room, Walk-In Closet(s)
- Basement: Crawl Space
- Has fireplace: No
- Fireplace features: None
Interior area
- Total structure area: 1,296
- Total interior livable area: 1,296 sqft
- Finished area above ground: 1,296
- Finished area below ground: 0
Property
Parking
- Parking features: No Garage
Features
- Levels: One
- Stories: 1
Lot
- Size: 2.10 Acres
- Features: Garden
Details
- Additional structures: Shed(s)
- Parcel number: 720898600008007005
- Zoning: Agri/ Residential
- Zoning description: Agri/ Residential
Construction
Type & style
- Home type: SingleFamily
- Architectural style: One Story,Manufactured Home
- Property subtype: Manufactured Home, Single Family Residence
Materials
- Vinyl Siding
- Foundation: Block
Condition
- New construction: No
- Year built: 2019
Utilities & green energy
- Sewer: Septic Tank
- Water: Connected, Public
Community & neighborhood
Location
- Region: Scottsburg
Other
Other facts
- Body type: Double Wide
- Listing terms: Conventional,FHA,VA Loan
- Road surface type: Paved
Price history
| Date | Event | Price |
|---|---|---|
| 5/28/2024 | Sold | $199,000-11.5%$154/sqft |
Source: | ||
| 4/25/2024 | Pending sale | $224,900$174/sqft |
Source: | ||
| 4/8/2024 | Listed for sale | $224,900$174/sqft |
Source: | ||
Public tax history
| Year | Property taxes | Tax assessment |
|---|---|---|
| 2024 | $378 -14.1% | $67,600 -4% |
| 2023 | $441 -1.8% | $70,400 -19% |
| 2022 | $448 +19.7% | $86,900 +1.4% |
Find assessor info on the county website
Neighborhood: 47170
Nearby schools
GreatSchools rating
- 9/10Lexington Elementary SchoolGrades: PK-5Distance: 2.8 mi
- 6/10Scottsburg Middle SchoolGrades: 6-8Distance: 5.3 mi
- 5/10Scottsburg Senior High SchoolGrades: 9-12Distance: 6.1 mi
Get pre-qualified for a loan
At Zillow Home Loans, we can pre-qualify you in as little as 5 minutes with no impact to your credit score.An equal housing lender. NMLS #10287.
Sell for more on Zillow
Get a Zillow Showcase℠ listing at no additional cost and you could sell for .
$219,400
2% more+$4,388
With Zillow Showcase(estimated)$223,788

