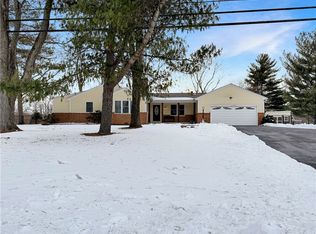Sold for $137,500
$137,500
3315 S Mount Zion Rd, Decatur, IL 62521
2beds
2,173sqft
Single Family Residence
Built in 1977
0.69 Acres Lot
$173,500 Zestimate®
$63/sqft
$1,373 Estimated rent
Home value
$173,500
$161,000 - $187,000
$1,373/mo
Zestimate® history
Loading...
Owner options
Explore your selling options
What's special
Nearly 3/4 acre private site with mature trees and perennials. Over 1800 sf ranch with walk out basement. Open concept eat in kitchen with an adjacent formal dining room. Cozy sunken living room with ventless gas fireplace to warm up on cool nights. Main floor family room with large windows to enjoy the park like setting the fenced back yard offers. Unique bath with walk in shower for convenience. Garage has been used as a work shop previously.
since 2018,water heater, industrial sump pump, roof, siding, garage and front doors. Selling as is. Please use addendum attached to disclosure documents.
Zillow last checked: 8 hours ago
Listing updated: May 02, 2023 at 02:05pm
Listed by:
Robert Sparks 217-875-0555,
Brinkoetter REALTORS®
Bought with:
Kevin Miller, 556001953
Brinkoetter REALTORS®
Source: CIBR,MLS#: 6226498 Originating MLS: Central Illinois Board Of REALTORS
Originating MLS: Central Illinois Board Of REALTORS
Facts & features
Interior
Bedrooms & bathrooms
- Bedrooms: 2
- Bathrooms: 2
- Full bathrooms: 1
- 1/2 bathrooms: 1
Primary bedroom
- Description: Flooring: Laminate
- Level: Main
Bedroom
- Description: Flooring: Laminate
- Level: Main
- Dimensions: 14X12
Breakfast room nook
- Description: Flooring: Laminate
- Level: Main
Dining room
- Description: Flooring: Laminate
- Level: Main
- Dimensions: 126X12
Family room
- Description: Flooring: Laminate
- Level: Main
- Dimensions: 17X12
Other
- Description: Flooring: Laminate
- Level: Main
- Dimensions: 10 x 6
Half bath
- Level: Main
- Dimensions: 6 x 6
Kitchen
- Description: Flooring: Laminate
- Level: Main
- Dimensions: 25X15
Laundry
- Description: Flooring: Laminate
- Level: Main
- Dimensions: 8X8
Living room
- Level: Main
Recreation
- Description: Flooring: Vinyl
- Level: Basement
- Dimensions: 236X16
Heating
- Forced Air, Gas
Cooling
- Central Air
Appliances
- Included: Dryer, Gas Water Heater, Microwave, Other, Oven, Range, Refrigerator, Washer
- Laundry: Main Level
Features
- Breakfast Area, Fireplace, Bath in Primary Bedroom, Main Level Primary, Walk-In Closet(s), Workshop
- Basement: Finished,Unfinished,Walk-Out Access,Partial
- Number of fireplaces: 1
- Fireplace features: Gas
Interior area
- Total structure area: 2,173
- Total interior livable area: 2,173 sqft
- Finished area above ground: 1,793
- Finished area below ground: 380
Property
Parking
- Total spaces: 2.5
- Parking features: Attached, Garage
- Attached garage spaces: 2.5
Features
- Levels: One
- Stories: 1
- Exterior features: Fence, Shed, Workshop
- Fencing: Yard Fenced
Lot
- Size: 0.69 Acres
Details
- Additional structures: Shed(s)
- Parcel number: 091333151006
- Zoning: RES
- Special conditions: None
Construction
Type & style
- Home type: SingleFamily
- Architectural style: Ranch
- Property subtype: Single Family Residence
Materials
- Vinyl Siding, Wood Siding
- Foundation: Basement
- Roof: Other,Shingle
Condition
- Year built: 1977
Utilities & green energy
- Sewer: Septic Tank
- Water: Public
Community & neighborhood
Location
- Region: Decatur
- Subdivision: Oak Knoll
Other
Other facts
- Road surface type: Chip And Seal, Other
Price history
| Date | Event | Price |
|---|---|---|
| 5/2/2023 | Sold | $137,500-5.1%$63/sqft |
Source: | ||
| 4/24/2023 | Pending sale | $144,900$67/sqft |
Source: | ||
| 4/6/2023 | Contingent | $144,900$67/sqft |
Source: | ||
| 3/28/2023 | Listed for sale | $144,900+7.4%$67/sqft |
Source: | ||
| 5/29/2020 | Listing removed | $134,900$62/sqft |
Source: Brinkoetter, Realtors #6196130 Report a problem | ||
Public tax history
| Year | Property taxes | Tax assessment |
|---|---|---|
| 2024 | $2,802 -9.6% | $50,564 +7.6% |
| 2023 | $3,100 +41.1% | $46,983 +6.4% |
| 2022 | $2,197 +4.5% | $44,175 +5.5% |
Find assessor info on the county website
Neighborhood: 62521
Nearby schools
GreatSchools rating
- NAMcgaughey Elementary SchoolGrades: PK-2Distance: 1.6 mi
- 4/10Mt Zion Jr High SchoolGrades: 7-8Distance: 2.2 mi
- 9/10Mt Zion High SchoolGrades: 9-12Distance: 2.2 mi
Schools provided by the listing agent
- Elementary: Mt. Zion
- Middle: Mt. Zion
- High: Mt. Zion
- District: Mt Zion Dist 3
Source: CIBR. This data may not be complete. We recommend contacting the local school district to confirm school assignments for this home.
Get pre-qualified for a loan
At Zillow Home Loans, we can pre-qualify you in as little as 5 minutes with no impact to your credit score.An equal housing lender. NMLS #10287.
