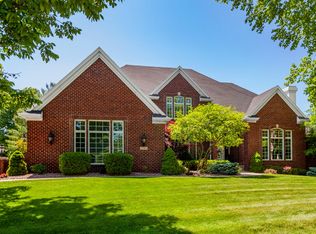Sold for $1,200,000 on 08/04/25
$1,200,000
3315 Ridgetop Rd, Ames, IA 50014
5beds
3,323sqft
Single Family Residence, Residential
Built in 2005
1 Acres Lot
$1,224,300 Zestimate®
$361/sqft
$4,304 Estimated rent
Home value
$1,224,300
$1.08M - $1.40M
$4,304/mo
Zestimate® history
Loading...
Owner options
Explore your selling options
What's special
Quality craftsmanship shines throughout this lovely home. The spacious lot backs up to timber providing a serene back-to-nature ambiance. The beautiful and welcoming entrance opens up to a spacious and bright great room with fireplace as well as a big screen tv and wet bar all in a beautifully crafted cabinet. Adjacent formal dining room is perfect for holiday gatherings. You will love the beautiful and bright dream kitchen with top of the line appliances and and a wonderful granite bar plus a walk in pantry. The bright and inviting informal dining area leads to a composite deck - perfect for grilling. The cozy family room is so inviting with space for a large screen tv and fireplace. If you're looking for a wonderful office space, you found it in this home! Its beautifully paneled walls, bookshelves and skylight are unmatched and the classic french doors offer privacy. You'll love the bright and spacious laundry room with abundant counter and cupboard space plus a built in ironing board. A lovely staircase leads you to the lower level walkout family room and wet bar. Another fireplace and large screen tv space built into a wood paneled wall make this a perfect area to watch your favorite spots teams or relax for a movie night. This family room also offers a walk out to a large patio where you can enjoy the peaceful scenery of the back yard and timber. Add a water feature and its even more lovely. Three more large bedrooms add to the convenience of this home. Two of those bedrooms are connected by a a jack and jill bathroom as well as a hallway with abundant storage. An added plus to the lower level is a walk-in cedar lined closet. A huge utility room offers ample storage. Stairs lead from the utility room upstairs to the heated 3 car garage where you'll love the huge amount of storage space for all of your tools and toys.
Zillow last checked: 8 hours ago
Listing updated: August 05, 2025 at 06:57am
Listed by:
Diana Skaff 515-233-4450,
Hunziker & Assoc.-Ames
Bought with:
Member Non
CENTRAL IOWA BOARD OF REALTORS
Source: CIBR,MLS#: 67079
Facts & features
Interior
Bedrooms & bathrooms
- Bedrooms: 5
- Bathrooms: 5
- Full bathrooms: 4
- 1/2 bathrooms: 1
Primary bedroom
- Level: Main
Bedroom 2
- Level: Main
Bedroom 3
- Level: Basement
Bedroom 4
- Level: Basement
Bedroom 5
- Level: Basement
Primary bathroom
- Level: Main
Full bathroom
- Level: Main
Half bathroom
- Level: Main
Full bathroom
- Level: Basement
Full bathroom
- Level: Basement
Dining room
- Level: Main
Family room
- Level: Main
Family room
- Level: Basement
Great room
- Level: Main
Other
- Level: Main
Kitchen
- Level: Main
Laundry
- Level: Main
Office
- Level: Main
Utility room
- Level: Main
Heating
- Forced Air, Natural Gas
Cooling
- Central Air
Appliances
- Included: Dishwasher, Disposal, Dryer, Microwave, Range, Refrigerator, Washer
- Laundry: Main Level
Features
- Wet Bar, Central Vacuum
- Flooring: Hardwood, Carpet
- Windows: Window Treatments
- Basement: Full
- Number of fireplaces: 3
- Fireplace features: Gas, Three or More
Interior area
- Total structure area: 3,323
- Total interior livable area: 3,323 sqft
- Finished area above ground: 3,323
- Finished area below ground: 2,758
Property
Parking
- Parking features: Garage
- Has garage: Yes
Features
- Patio & porch: Patio
Lot
- Size: 1 Acres
- Features: Level, Sprinkler (Yard)
Details
- Parcel number: 0528320020
- Zoning: RL
- Special conditions: Standard
Construction
Type & style
- Home type: SingleFamily
- Property subtype: Single Family Residence, Residential
Materials
- Fiber Cement Board, Brick
- Foundation: Concrete Perimeter, Tile
Condition
- Year built: 2005
Utilities & green energy
- Sewer: Public Sewer
- Water: Public
Green energy
- Indoor air quality: Radon Mitigation System - Active
Community & neighborhood
Security
- Security features: Security System
Location
- Region: Ames
HOA & financial
HOA
- Has HOA: Yes
- HOA fee: $250 yearly
Other
Other facts
- Road surface type: Hard Surface
Price history
| Date | Event | Price |
|---|---|---|
| 8/4/2025 | Sold | $1,200,000$361/sqft |
Source: | ||
| 6/27/2025 | Price change | $1,200,000-7.7%$361/sqft |
Source: | ||
| 4/23/2025 | Listed for sale | $1,300,000+504.7%$391/sqft |
Source: | ||
| 5/12/2010 | Sold | $215,000$65/sqft |
Source: Agent Provided Report a problem | ||
Public tax history
| Year | Property taxes | Tax assessment |
|---|---|---|
| 2024 | $12,574 -6.5% | $885,400 |
| 2023 | $13,450 +1.2% | $885,400 +10.7% |
| 2022 | $13,286 -4.1% | $799,500 |
Find assessor info on the county website
Neighborhood: Northridge
Nearby schools
GreatSchools rating
- 9/10Fellows Elementary SchoolGrades: K-5Distance: 1.8 mi
- 5/10Ames Middle SchoolGrades: 6-8Distance: 2.9 mi
- 8/10Ames High SchoolGrades: 9-12Distance: 1.7 mi

Get pre-qualified for a loan
At Zillow Home Loans, we can pre-qualify you in as little as 5 minutes with no impact to your credit score.An equal housing lender. NMLS #10287.
