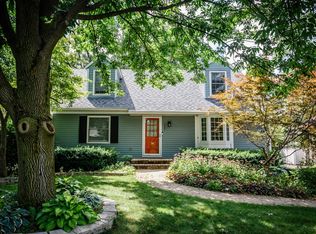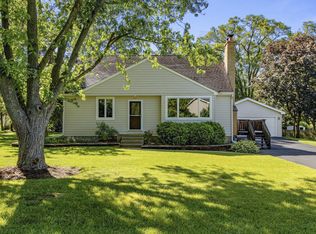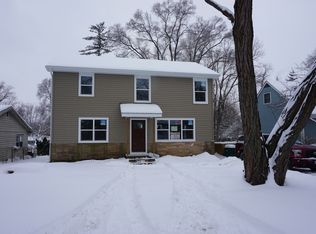Need ranch? This is the one! Spacious ranch with full basement and family room addition situated on nice, tucked away lot in desirable Island Lake Highlands. 3 bedr and 2 full baths on main level, hardwood floors in the living rm, double pane vinyl windows in main part of the house. Eat in kitchen with plenty of maple cabinets, wood laminate floors, dining area open to family room with vaulted ceilings, skylights and gas fireplace, picture windows, and double door to access your private fenced in backyard. You can relax in finished basement with built in bar, rec room, wood burning fireplace, and designated office/game room area. 2 car garage for all your tools and elevated, extra wide driveway, and side apron by the garage to park all your vehicles and boats. Don't miss this one! Stop by to appreciate qualities of the property as well as short distance to Island Lake with boat launch and public pier, parks/beaches. Welcome home!
This property is off market, which means it's not currently listed for sale or rent on Zillow. This may be different from what's available on other websites or public sources.



