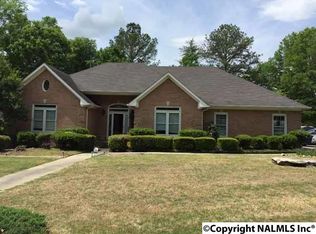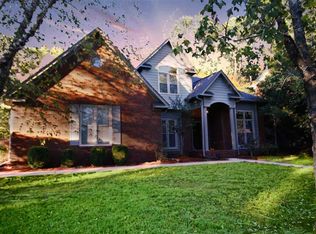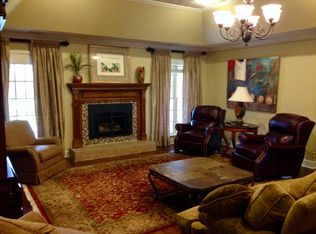Sold for $465,000
$465,000
3315 Ramona Dr SW, Decatur, AL 35603
5beds
3,078sqft
Single Family Residence
Built in 2002
-- sqft lot
$461,400 Zestimate®
$151/sqft
$2,441 Estimated rent
Home value
$461,400
$438,000 - $484,000
$2,441/mo
Zestimate® history
Loading...
Owner options
Explore your selling options
What's special
Nestled in the picturesque Vestavia Ridge subdivision, this home is the perfect blend of elegance and comfort. Step inside, and you will immediately fall in love. The open floor plan seamlessly flows from living, kitchen, and dining with an isolated master on the main level. The kitchen is a chefs dream, with high-end detailing and stainless steel appliances. The master features trey ceilings, a glam bathroom, and walk-in closet with built-ins. Upstairs, three bedrooms, a dedicated office, AND bonus room with a full bathroom await. This home has endless natural light, crown molding, and stunning details. Hurry before it's gone!
Zillow last checked: 8 hours ago
Listing updated: March 13, 2024 at 03:23pm
Listed by:
Chase Grisham 256-476-0738,
The Grisham Group, LLC
Bought with:
Sela Davis, 133789
Matt Curtis Real Estate, Inc.
Source: ValleyMLS,MLS#: 21853392
Facts & features
Interior
Bedrooms & bathrooms
- Bedrooms: 5
- Bathrooms: 3
- Full bathrooms: 3
Primary bedroom
- Features: Ceiling Fan(s), Crown Molding, Isolate, Smooth Ceiling, Tray Ceiling(s), Walk-In Closet(s), Wood Floor
- Level: First
- Area: 280
- Dimensions: 14 x 20
Bedroom
- Features: Carpet, Ceiling Fan(s), Smooth Ceiling
- Level: Second
- Area: 132
- Dimensions: 11 x 12
Bedroom 2
- Features: Carpet, Ceiling Fan(s), Smooth Ceiling
- Level: Second
- Area: 168
- Dimensions: 12 x 14
Bedroom 3
- Features: Carpet, Ceiling Fan(s), Smooth Ceiling
- Level: Second
- Area: 169
- Dimensions: 13 x 13
Bedroom 4
- Features: Carpet, Ceiling Fan(s), Smooth Ceiling
- Level: Second
- Area: 169
- Dimensions: 13 x 13
Dining room
- Features: Chair Rail, Crown Molding, Smooth Ceiling, Wood Floor
- Level: First
- Area: 168
- Dimensions: 12 x 14
Kitchen
- Features: Eat-in Kitchen, Recessed Lighting, Smooth Ceiling, Tile
- Level: First
- Area: 240
- Dimensions: 20 x 12
Living room
- Features: Ceiling Fan(s), Crown Molding, Fireplace, Recessed Lighting, Smooth Ceiling, Vaulted Ceiling(s), Wood Floor
- Level: First
- Area: 384
- Dimensions: 16 x 24
Office
- Features: Carpet, Ceiling Fan(s), Smooth Ceiling
- Level: Second
- Area: 110
- Dimensions: 10 x 11
Bonus room
- Features: Carpet, Ceiling Fan(s), Smooth Ceiling
- Level: Second
- Area: 220
- Dimensions: 10 x 22
Laundry room
- Features: Tile
- Level: First
- Area: 49
- Dimensions: 7 x 7
Heating
- Central 2
Cooling
- Central 2
Appliances
- Included: Dishwasher, Microwave, Range
Features
- Basement: Crawl Space
- Number of fireplaces: 1
- Fireplace features: Gas Log, One
Interior area
- Total interior livable area: 3,078 sqft
Property
Features
- Levels: Two
- Stories: 2
Lot
- Dimensions: 75 x 150 x 85 x 183
Details
- Parcel number: 1301121000016001
Construction
Type & style
- Home type: SingleFamily
- Architectural style: Traditional
- Property subtype: Single Family Residence
Condition
- New construction: No
- Year built: 2002
Utilities & green energy
- Sewer: Public Sewer
- Water: Public
Community & neighborhood
Location
- Region: Decatur
- Subdivision: Vestavia Ridge
Other
Other facts
- Listing agreement: Agency
Price history
| Date | Event | Price |
|---|---|---|
| 3/13/2024 | Sold | $465,000+1.3%$151/sqft |
Source: | ||
| 2/17/2024 | Contingent | $459,000$149/sqft |
Source: | ||
| 2/15/2024 | Listed for sale | $459,000+30%$149/sqft |
Source: | ||
| 7/7/2021 | Sold | $353,000+12.1%$115/sqft |
Source: | ||
| 12/23/2020 | Sold | $315,000-10%$102/sqft |
Source: | ||
Public tax history
| Year | Property taxes | Tax assessment |
|---|---|---|
| 2024 | $1,260 -1.2% | $28,860 -1.2% |
| 2023 | $1,275 -1.2% | $29,200 -1.2% |
| 2022 | $1,291 -8.7% | $29,540 -8.4% |
Find assessor info on the county website
Neighborhood: 35603
Nearby schools
GreatSchools rating
- 4/10Chestnut Grove Elementary SchoolGrades: PK-5Distance: 0.5 mi
- 6/10Cedar Ridge Middle SchoolGrades: 6-8Distance: 1.2 mi
- 7/10Austin High SchoolGrades: 10-12Distance: 2.7 mi
Schools provided by the listing agent
- Elementary: Chestnut Grove Elementary
- Middle: Austin Middle
- High: Austin
Source: ValleyMLS. This data may not be complete. We recommend contacting the local school district to confirm school assignments for this home.
Get pre-qualified for a loan
At Zillow Home Loans, we can pre-qualify you in as little as 5 minutes with no impact to your credit score.An equal housing lender. NMLS #10287.
Sell for more on Zillow
Get a Zillow Showcase℠ listing at no additional cost and you could sell for .
$461,400
2% more+$9,228
With Zillow Showcase(estimated)$470,628


