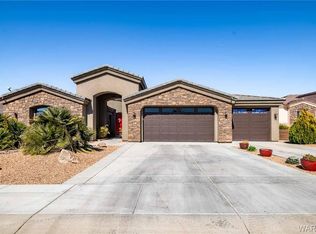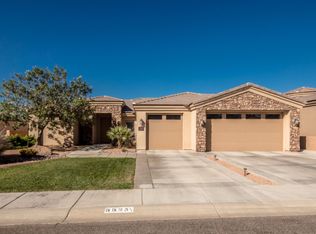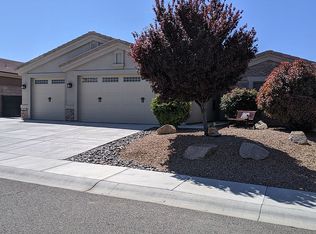Closed
$408,900
3315 Rainbow Mine Rd, Kingman, AZ 86401
3beds
1,768sqft
Single Family Residence
Built in 2012
7,562.02 Square Feet Lot
$413,200 Zestimate®
$231/sqft
$2,083 Estimated rent
Home value
$413,200
Estimated sales range
Not available
$2,083/mo
Zestimate® history
Loading...
Owner options
Explore your selling options
What's special
This spacious 3-bedroom, 3-bathroom home with an oversized garage showcases a circular driveway, tile roof with decorative stone trim, and a covered front patio. The front yard is fully landscaped with mature shrubs, decorative and river rock. Inside, the home features tray ceilings with crown molding, large view windows, and a gas fireplace with stone accents. The entire house has wide doorways and hallways, great for wheelchair accessibility. The open kitchen offers custom cabinetry, a lazy susan, granite countertops, a breakfast bar, a pantry, and stainless steel appliances. The split bedroom floor plan ensures privacy, and birch cabinetry is featured throughout. The king-sized owner's suite includes a walk-in closet, large vanity with granite countertops, dual sinks, a tiled jetted tub, and a tiled zero-entry walk-in shower. Additional upgrades include low-E windows, brushed nickel lighting, and arched entryways for a seamless flow. The home also has upgraded insulation, elastomeric exterior paint, and an owned water softener. In the rear yard, you ll find a large covered patio with a ceiling fan and privacy block wall fencing and an automatic watering system for easy maintenance.
Zillow last checked: 8 hours ago
Listing updated: March 28, 2025 at 10:22am
Listed by:
Amy Casanova klrw788@kw.com,
KG Keller Williams Arizona Living Realty
Bought with:
Deborah Curtis, SA676510000
RE/MAX Prestige Properties
Source: WARDEX,MLS#: 021841 Originating MLS: Western AZ Regional Real Estate Data Exchange
Originating MLS: Western AZ Regional Real Estate Data Exchange
Facts & features
Interior
Bedrooms & bathrooms
- Bedrooms: 3
- Bathrooms: 3
- Full bathrooms: 2
- 1/2 bathrooms: 1
Heating
- Central, Gas
Cooling
- Central Air, Electric
Appliances
- Included: Dishwasher, Electric Oven, Electric Range, Microwave, Water Heater
- Laundry: Inside
Features
- Breakfast Bar, Bathtub, Ceiling Fan(s), Dual Sinks, Granite Counters, Garden Tub/Roman Tub, Jetted Tub, Pantry, Separate Shower, Tub Shower, Vaulted Ceiling(s), Walk-In Closet(s), Programmable Thermostat
- Flooring: Carpet, Tile
- Has fireplace: Yes
- Fireplace features: Gas Log
Interior area
- Total interior livable area: 1,768 sqft
Property
Parking
- Total spaces: 2
- Parking features: Attached, Garage Door Opener
- Attached garage spaces: 2
Accessibility
- Accessibility features: Low Threshold Shower, Wheelchair Access
Features
- Levels: One
- Stories: 1
- Entry location: 36" Door,Breakfast Bar,Ceiling Fan(s),Counters-Gra
- Patio & porch: Covered, Patio
- Exterior features: Sprinkler/Irrigation, Landscaping
- Pool features: None
- Has spa: Yes
- Fencing: Block,Back Yard
Lot
- Size: 7,562 sqft
- Dimensions: 72 x 104
- Features: Public Road
Details
- Parcel number: 32142073
- Zoning description: K- R1-8 Res: Sing Fam 8000sqft
Construction
Type & style
- Home type: SingleFamily
- Architectural style: One Story
- Property subtype: Single Family Residence
Materials
- Stucco, Wood Frame
- Roof: Tile
Condition
- New construction: No
- Year built: 2012
Details
- Builder name: Cantrell Development
Utilities & green energy
- Electric: 220 Volts
- Sewer: Public Sewer
- Water: Public
- Utilities for property: Natural Gas Available
Community & neighborhood
Location
- Region: Kingman
- Subdivision: Hualapai Shadows
Other
Other facts
- Listing terms: Cash,Conventional,1031 Exchange,FHA,USDA Loan,VA Loan
- Road surface type: Paved
Price history
| Date | Event | Price |
|---|---|---|
| 3/28/2025 | Sold | $408,900-1.4%$231/sqft |
Source: | ||
| 2/10/2025 | Pending sale | $414,900$235/sqft |
Source: | ||
| 10/26/2024 | Listed for sale | $414,900-2.1%$235/sqft |
Source: | ||
| 7/2/2024 | Listing removed | -- |
Source: | ||
| 5/28/2024 | Pending sale | $423,900$240/sqft |
Source: | ||
Public tax history
| Year | Property taxes | Tax assessment |
|---|---|---|
| 2026 | $1,247 -4.9% | $29,536 +5.7% |
| 2025 | $1,312 -13.5% | $27,944 -13.6% |
| 2024 | $1,516 +9.2% | $32,352 +11.9% |
Find assessor info on the county website
Neighborhood: 86401
Nearby schools
GreatSchools rating
- 6/10Hualapai Elementary SchoolGrades: K-5Distance: 0.7 mi
- 4/10White Cliffs Middle SchoolGrades: 6-8Distance: 3.1 mi
- 3/10Lee Williams High SchoolGrades: 9-12Distance: 3.4 mi
Get pre-qualified for a loan
At Zillow Home Loans, we can pre-qualify you in as little as 5 minutes with no impact to your credit score.An equal housing lender. NMLS #10287.
Sell with ease on Zillow
Get a Zillow Showcase℠ listing at no additional cost and you could sell for —faster.
$413,200
2% more+$8,264
With Zillow Showcase(estimated)$421,464


