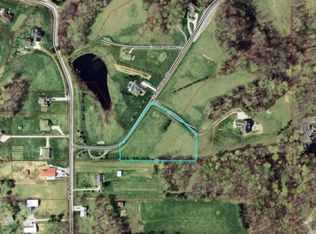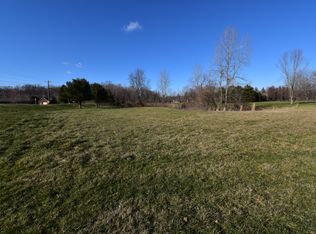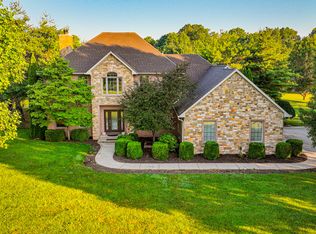Closed
$325,000
3315 Pitkin Rd, Martinsville, IN 46151
4beds
2,736sqft
Single Family Residence
Built in 1978
6.5 Acres Lot
$341,400 Zestimate®
$--/sqft
$2,069 Estimated rent
Home value
$341,400
$280,000 - $417,000
$2,069/mo
Zestimate® history
Loading...
Owner options
Explore your selling options
What's special
Nestled on over 6 acres of picturesque land, this charming 4-bedroom, 2-bathroom country home has been lovingly maintained by its original owner for 40 years. The moment you step onto the welcoming front porch, you'll feel right at home. Inside, the cozy great room invites you to linger, with its warm wood-burning fireplace-perfect for hanging stockings during the holidays. The spacious eat-in kitchen offers plenty of cabinets, newer stainless steel appliances, and is ideal for gathering with loved ones. Two generously sized bedrooms on the main floor provide convenience, while upstairs, two additional bedrooms and a full bath offer privacy and comfort. The home also boasts a full unfinished basement, perfect for all your storage needs or future expansion. Step outside to discover your own slice of heaven, complete with a back deck perfect for grilling or relaxing in the evenings. The expansive acreage features a pole barn, pasture, and wooded trails for adventure, making it an ideal spot for your furry friends, a small farm, or a garden. Don't miss this rare opportunity to own a piece of country paradise!
Zillow last checked: 8 hours ago
Listing updated: October 10, 2024 at 11:53am
Listed by:
Michelle Chandler michellechandler00@gmail.com,
Keller Williams - Indy Metro South LLC
Bought with:
BLOOM NonMember
NonMember BL
Source: IRMLS,MLS#: 202432842
Facts & features
Interior
Bedrooms & bathrooms
- Bedrooms: 4
- Bathrooms: 2
- Full bathrooms: 2
- Main level bedrooms: 2
Bedroom 1
- Level: Main
Bedroom 2
- Level: Main
Dining room
- Level: Main
- Area: 108
- Dimensions: 12 x 9
Kitchen
- Level: Main
- Area: 144
- Dimensions: 12 x 12
Living room
- Level: Main
- Area: 198
- Dimensions: 18 x 11
Heating
- Propane, Forced Air
Cooling
- Central Air
Appliances
- Included: Dishwasher, Refrigerator, Gas Oven, Gas Range, Water Softener Owned
Features
- Main Level Bedroom Suite
- Flooring: Hardwood, Ceramic Tile
- Basement: Partial,Unfinished,Block
- Number of fireplaces: 1
- Fireplace features: Living Room, Wood Burning
Interior area
- Total structure area: 2,736
- Total interior livable area: 2,736 sqft
- Finished area above ground: 1,824
- Finished area below ground: 912
Property
Parking
- Total spaces: 2
- Parking features: Attached
- Attached garage spaces: 2
Features
- Levels: Two
- Stories: 2
- Fencing: Partial
Lot
- Size: 6.50 Acres
- Features: Few Trees, 6-9.999, Rural
Details
- Parcel number: 550814400005.000014
Construction
Type & style
- Home type: SingleFamily
- Architectural style: Traditional
- Property subtype: Single Family Residence
Materials
- Vinyl Siding
- Roof: Asphalt
Condition
- New construction: No
- Year built: 1978
Utilities & green energy
- Sewer: Public Sewer
- Water: Public
Community & neighborhood
Location
- Region: Martinsville
- Subdivision: None
Other
Other facts
- Listing terms: Cash,Conventional,FHA,VA Loan
Price history
| Date | Event | Price |
|---|---|---|
| 10/10/2024 | Sold | $325,000-9.7% |
Source: | ||
| 9/11/2024 | Pending sale | $359,900$132/sqft |
Source: | ||
| 9/6/2024 | Price change | $359,900-2.7%$132/sqft |
Source: | ||
| 8/29/2024 | Price change | $369,900-1.4%$135/sqft |
Source: | ||
| 8/23/2024 | Listed for sale | $375,000$137/sqft |
Source: | ||
Public tax history
| Year | Property taxes | Tax assessment |
|---|---|---|
| 2024 | $1,563 +20.8% | $322,000 +10.9% |
| 2023 | $1,294 +32.7% | $290,300 +11.4% |
| 2022 | $975 +10.5% | $260,500 +21.1% |
Find assessor info on the county website
Neighborhood: 46151
Nearby schools
GreatSchools rating
- 5/10Charles L Smith Elementary SchoolGrades: PK-4Distance: 5.2 mi
- 7/10John R. Wooden Middle SchoolGrades: 6-8Distance: 4.9 mi
- 4/10Martinsville High SchoolGrades: 9-12Distance: 5.5 mi
Schools provided by the listing agent
- Elementary: Centerton
- Middle: Bell Academy/John R Wooden
- High: Martinsville
- District: MSD of Martinsville
Source: IRMLS. This data may not be complete. We recommend contacting the local school district to confirm school assignments for this home.
Get a cash offer in 3 minutes
Find out how much your home could sell for in as little as 3 minutes with a no-obligation cash offer.
Estimated market value
$341,400


