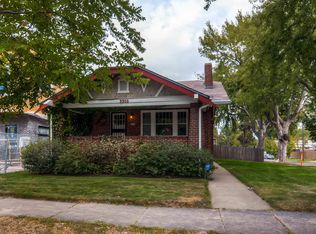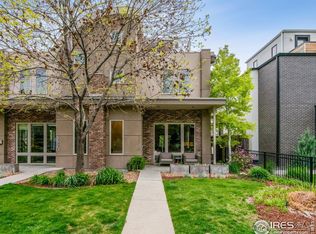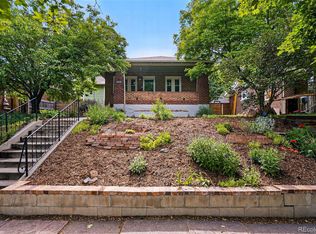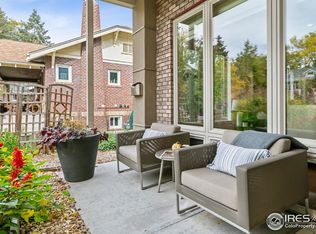Sold for $1,145,000 on 03/26/25
$1,145,000
3315 N Stuart Street, Denver, CO 80212
3beds
2,020sqft
Single Family Residence
Built in 1925
6,250 Square Feet Lot
$1,107,800 Zestimate®
$567/sqft
$3,589 Estimated rent
Home value
$1,107,800
$1.04M - $1.17M
$3,589/mo
Zestimate® history
Loading...
Owner options
Explore your selling options
What's special
Modern convenience meets historic charm in this beautifully updated Highlands bungalow. Bathed in natural light, the open floor plan is perfect for entertaining, featuring white shaker cabinets, slab granite countertops, stainless steel appliances, and a spacious primary bedroom with a walk-in closet. The main floor bath offers double sinks and a walk-in shower, while the finished basement provides additional living space. Step outside to an expansive backyard and outdoor living area, ideal for relaxing or hosting gatherings.
With updated mechanicals and utilities, this home is move-in ready. Nestled just blocks from Tennyson Street, Highlands Square, Sloan’s Lake, and Sprouts, it offers easy access to downtown and the mountains. Park the car for the weekend and explore everything the Highlands has to offer right from your doorstep.
Zillow last checked: 8 hours ago
Listing updated: March 27, 2025 at 08:12pm
Listed by:
Jason Marcotte 720-943-0804,
Jason Marcotte
Bought with:
Andrew Keal, 100052885
Real Broker, LLC DBA Real
Source: REcolorado,MLS#: 5115425
Facts & features
Interior
Bedrooms & bathrooms
- Bedrooms: 3
- Bathrooms: 2
- Full bathrooms: 1
- 3/4 bathrooms: 1
- Main level bathrooms: 1
- Main level bedrooms: 2
Bedroom
- Level: Main
Bedroom
- Level: Main
Bedroom
- Level: Basement
Bathroom
- Level: Main
Bathroom
- Level: Basement
Bonus room
- Level: Basement
Dining room
- Level: Main
Family room
- Level: Main
Kitchen
- Level: Main
Laundry
- Level: Basement
Mud room
- Level: Main
Heating
- Hot Water, Natural Gas
Cooling
- Central Air
Appliances
- Included: Dishwasher, Disposal, Dryer, Microwave, Oven, Range, Refrigerator, Washer
Features
- Eat-in Kitchen, Granite Counters, Open Floorplan, Smoke Free, Walk-In Closet(s)
- Flooring: Carpet, Tile, Wood
- Basement: Full
- Number of fireplaces: 1
- Fireplace features: Living Room, Wood Burning, Wood Burning Stove
Interior area
- Total structure area: 2,020
- Total interior livable area: 2,020 sqft
- Finished area above ground: 1,021
- Finished area below ground: 900
Property
Parking
- Total spaces: 2
- Parking features: Garage
- Garage spaces: 2
Features
- Levels: One
- Stories: 1
- Patio & porch: Covered, Deck, Front Porch, Patio
- Exterior features: Balcony, Gas Grill, Private Yard
- Fencing: Full
Lot
- Size: 6,250 sqft
- Features: Level
Details
- Parcel number: 230125014
- Zoning: U-SU-B
- Special conditions: Standard
Construction
Type & style
- Home type: SingleFamily
- Architectural style: Bungalow
- Property subtype: Single Family Residence
Materials
- Brick
Condition
- Year built: 1925
Utilities & green energy
- Sewer: Public Sewer
- Water: Public
Community & neighborhood
Location
- Region: Denver
- Subdivision: Wolff Place Addition
Other
Other facts
- Listing terms: Cash,Conventional,FHA,Jumbo
- Ownership: Agent Owner
Price history
| Date | Event | Price |
|---|---|---|
| 3/26/2025 | Sold | $1,145,000+14.5%$567/sqft |
Source: | ||
| 3/11/2025 | Pending sale | $1,000,000$495/sqft |
Source: | ||
| 3/6/2025 | Listed for sale | $1,000,000+37.9%$495/sqft |
Source: | ||
| 6/6/2017 | Sold | $725,000$359/sqft |
Source: Public Record | ||
| 4/27/2017 | Listed for sale | $725,000+22.5%$359/sqft |
Source: Porchlight Real Estate Group #4412783 | ||
Public tax history
| Year | Property taxes | Tax assessment |
|---|---|---|
| 2024 | $5,412 +22.7% | $69,840 -4.6% |
| 2023 | $4,409 +3.6% | $73,230 +32.1% |
| 2022 | $4,256 +7.3% | $55,440 -2.8% |
Find assessor info on the county website
Neighborhood: West Highland
Nearby schools
GreatSchools rating
- 9/10Edison Elementary SchoolGrades: PK-5Distance: 0.2 mi
- 9/10Skinner Middle SchoolGrades: 6-8Distance: 0.8 mi
- 5/10North High SchoolGrades: 9-12Distance: 1.1 mi
Schools provided by the listing agent
- Elementary: Edison
- Middle: Strive Sunnyside
- High: North
- District: Denver 1
Source: REcolorado. This data may not be complete. We recommend contacting the local school district to confirm school assignments for this home.
Get a cash offer in 3 minutes
Find out how much your home could sell for in as little as 3 minutes with a no-obligation cash offer.
Estimated market value
$1,107,800
Get a cash offer in 3 minutes
Find out how much your home could sell for in as little as 3 minutes with a no-obligation cash offer.
Estimated market value
$1,107,800



