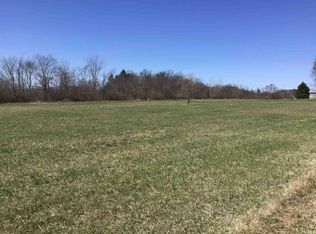Nice 3 bedroom ranch in Adam Central district. Custom Kitchen and attached garage. Country homes at this price do not come along very often. Home is move in ready. Lots of updates. Property is already hooked up to rural sewer system. Fire pit and window treatments are reserved by the renter. All showings Monday thru Friday have to be after 6:00pm. Anytime on the weekends. Everything on this sheet deemed reliable but not guaranteed.
This property is off market, which means it's not currently listed for sale or rent on Zillow. This may be different from what's available on other websites or public sources.

