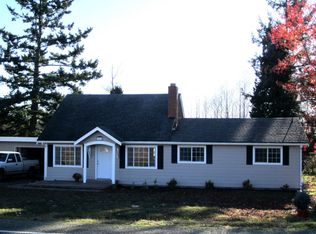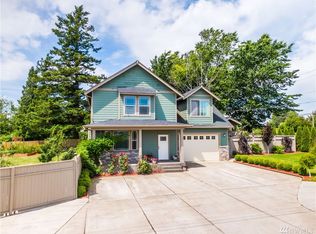A tastefully renovated home on a half acre! Located just outside of the City with easy access to I-5 and all the amenities of down town. This 1890sq ft home has 3 bedrooms, 2 bathrooms plus a bonus room that could be a 4th bedroom or a family room. Enjoy the stunning Kitchen w/quartz counter tops, stainless appliances, a center island w/ Breakfast bar, lots of cabinets and all over looking the huge back yard. The entire home is bathed in natural light with primarily main level living. All of the rooms are generously sized. The guest bathroom has a custom tile surround. The back yard is huge with a deck, territorial views and room for all your dreams. Come enjoy the updates of a ductless heat pump/ A/C, new roof and make this home yours!
This property is off market, which means it's not currently listed for sale or rent on Zillow. This may be different from what's available on other websites or public sources.


