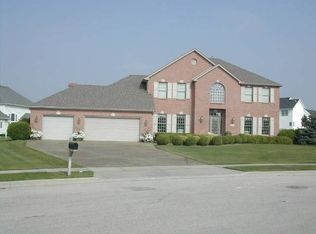One owner, smoke free-pet free custom built Cape Cod style 1.5 story on desirable street in Eagle Crest offers bonus features throughout! Main level boasts large vaulted ceiling eat-in kitchen with adjoining sunroom, living, dining and family room. Spacious bedroom with full bath (not intended as primary) makes for a great guest, office or in-law suite while 2nd level offers traditional style primary bedroom/ensuite bath, flanked by 2 additional bdrms. Over 1500 sqft professionally finished lower level provides an open plan with three distinct entertainment areas with full bath, wet bar and bonus room - a great craft, playroom or 5th bedroom plus plenty of storage. Gorgeous yard with paver stone patio and mature trees finishes off this well maintained homestead. Notable updates include: kitchen & primary bath remodel 2019; 85 gal WH 2011; Roof 2008; HVAC 2006; some newer LL windows 2020; paver patio rehab 2022; central vac system, NEST thermostat, security system and fiber internet installed. Grove/Chiddix/NCHS.
This property is off market, which means it's not currently listed for sale or rent on Zillow. This may be different from what's available on other websites or public sources.

