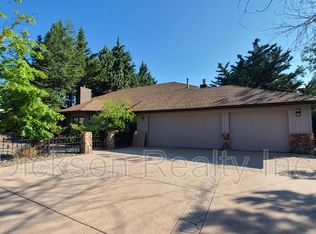Closed
$920,000
3315 Markridge Dr, Reno, NV 89509
4beds
3,248sqft
Single Family Residence
Built in 1986
0.48 Acres Lot
$924,800 Zestimate®
$283/sqft
$4,136 Estimated rent
Home value
$924,800
$842,000 - $1.02M
$4,136/mo
Zestimate® history
Loading...
Owner options
Explore your selling options
What's special
Relax and unwind in this spacious home with FRESH EXTERIOR PAINT &, ample room for your recreational toys. As you step inside, you're welcomed by a cozy living room and dining area, creating a warm and inviting atmosphere. The open-concept kitchen with a breakfast nook flows seamlessly into the family room, featuring a fireplace and direct access to the expansive deck. The primary suite is a true retreat, offering double sinks, stall shower, garden tub, large closet, and private deck access., The generous bonus room provides incredible versatility, complete with a fireplace, bar area, bay window, soaring ceilings, & a private balcony. Step outside to a backyard oasis, featuring a koi pond, hot tub, mature landscaping, & a dedicated space for a dog run or chicken coop—all set against breathtaking city & mountain views. The 3-car garage has ample storage and includes 2 climate controlled cedarwood closets. Located in the foothills of old SW Reno just minutes from the Steamboat Ditch Trail, and close proximity to McCarran, downtown shopping & dining!
Zillow last checked: 8 hours ago
Listing updated: July 02, 2025 at 01:36pm
Listed by:
Carol Bond S.13307 775-690-1870,
Dickson Realty - Caughlin,
Courtney Young S.183654 775-843-7646,
Dickson Realty - Caughlin
Bought with:
Jack Cote, S.68742
RE/MAX Gold
Source: NNRMLS,MLS#: 250003835
Facts & features
Interior
Bedrooms & bathrooms
- Bedrooms: 4
- Bathrooms: 4
- Full bathrooms: 3
- 1/2 bathrooms: 1
Heating
- Fireplace(s), Forced Air, Natural Gas
Cooling
- Central Air, Refrigerated
Appliances
- Included: Additional Refrigerator(s), Dishwasher, Disposal, Gas Cooktop, Refrigerator
- Laundry: Cabinets, Laundry Area, Shelves
Features
- Breakfast Bar, Pantry, Walk-In Closet(s)
- Flooring: Ceramic Tile, Laminate
- Windows: Blinds, Double Pane Windows, Metal Frames, Wood Frames
- Has basement: No
- Number of fireplaces: 2
Interior area
- Total structure area: 3,248
- Total interior livable area: 3,248 sqft
Property
Parking
- Total spaces: 3
- Parking features: Attached, Garage Door Opener
- Attached garage spaces: 3
Features
- Levels: Bi-Level
- Stories: 2
- Patio & porch: Deck
- Exterior features: Dog Run
- Fencing: Back Yard
- Has view: Yes
- View description: City, Mountain(s), Trees/Woods
Lot
- Size: 0.48 Acres
- Features: Landscaped, Level
Details
- Parcel number: 00937302
- Zoning: Sf3
Construction
Type & style
- Home type: SingleFamily
- Property subtype: Single Family Residence
Materials
- Wood Siding
- Foundation: Crawl Space
- Roof: Composition,Pitched,Shingle
Condition
- New construction: No
- Year built: 1986
Utilities & green energy
- Sewer: Septic Tank
- Water: Public
- Utilities for property: Cable Available, Electricity Available, Internet Available, Natural Gas Available, Phone Available, Water Available, Cellular Coverage, Water Meter Installed
Community & neighborhood
Security
- Security features: Smoke Detector(s)
Location
- Region: Reno
- Subdivision: Southampton Estates 1
Other
Other facts
- Listing terms: 1031 Exchange,Cash,Conventional
Price history
| Date | Event | Price |
|---|---|---|
| 6/30/2025 | Sold | $920,000-2%$283/sqft |
Source: | ||
| 5/31/2025 | Contingent | $939,000$289/sqft |
Source: | ||
| 5/8/2025 | Price change | $939,000-2.1%$289/sqft |
Source: | ||
| 4/17/2025 | Price change | $959,000-2.6%$295/sqft |
Source: | ||
| 3/27/2025 | Listed for sale | $985,000+126.4%$303/sqft |
Source: | ||
Public tax history
| Year | Property taxes | Tax assessment |
|---|---|---|
| 2025 | $5,177 +2.8% | $172,608 -0.9% |
| 2024 | $5,035 +4.9% | $174,098 +3.2% |
| 2023 | $4,798 +2.9% | $168,757 +22.7% |
Find assessor info on the county website
Neighborhood: Southwest
Nearby schools
GreatSchools rating
- 8/10Jessie Beck Elementary SchoolGrades: PK-6Distance: 1.4 mi
- 7/10Darrell C Swope Middle SchoolGrades: 6-8Distance: 1.2 mi
- 7/10Reno High SchoolGrades: 9-12Distance: 2 mi
Schools provided by the listing agent
- Elementary: Beck
- Middle: Swope
- High: Reno
Source: NNRMLS. This data may not be complete. We recommend contacting the local school district to confirm school assignments for this home.
Get a cash offer in 3 minutes
Find out how much your home could sell for in as little as 3 minutes with a no-obligation cash offer.
Estimated market value
$924,800
Get a cash offer in 3 minutes
Find out how much your home could sell for in as little as 3 minutes with a no-obligation cash offer.
Estimated market value
$924,800
