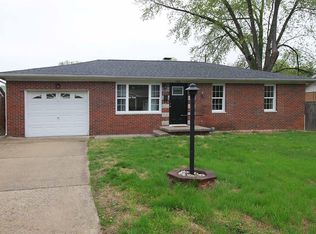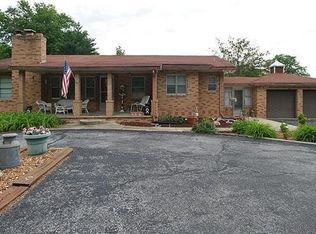Closed
Listing Provided by:
Ali L Tarrant 618-974-9598,
Tarrant and Harman Real Estate and Auction Co
Bought with: Tarrant and Harman Real Estate and Auction Co
$176,000
3315 Humbert Rd, Alton, IL 62002
3beds
1,544sqft
Single Family Residence
Built in 1957
0.26 Acres Lot
$182,500 Zestimate®
$114/sqft
$1,287 Estimated rent
Home value
$182,500
$162,000 - $204,000
$1,287/mo
Zestimate® history
Loading...
Owner options
Explore your selling options
What's special
Meticulously maintained 3 bedroom brick ranch. This home features some hardwood flooring, updated solid surface countertops in kitchen, all appliances to stay. Large great room features tons of natural light, gas fireplace, plantation shutters, vaulted ceiling, and leads to an all-seasons sunroom. One bedroom features a custom built-in Murphy bed! Full house attic fan. Furnace and air conditioner (99% efficient), only two years old. Roof is approximately 10 years old. One-car attached garage. Two-car carport. Covered front porch. Partially fenced yard showcasing a well landscaped courtyard with water feature/Coi pond. Basement features laundry area and functioning toilet.
Zillow last checked: 8 hours ago
Listing updated: May 31, 2025 at 04:38pm
Listing Provided by:
Ali L Tarrant 618-974-9598,
Tarrant and Harman Real Estate and Auction Co
Bought with:
Julie M Smith, 475.185793
Tarrant and Harman Real Estate and Auction Co
Source: MARIS,MLS#: 25019375 Originating MLS: Southwestern Illinois Board of REALTORS
Originating MLS: Southwestern Illinois Board of REALTORS
Facts & features
Interior
Bedrooms & bathrooms
- Bedrooms: 3
- Bathrooms: 1
- Full bathrooms: 1
- Main level bathrooms: 1
- Main level bedrooms: 3
Family room
- Features: Floor Covering: Carpeting, Wall Covering: Some
- Level: Main
- Area: 406
- Dimensions: 14 x 29
Kitchen
- Features: Floor Covering: Vinyl, Wall Covering: None
- Level: Main
- Area: 180
- Dimensions: 18 x 10
Living room
- Features: Floor Covering: Wood, Wall Covering: Some
- Level: Main
- Area: 182
- Dimensions: 14 x 13
Sunroom
- Features: Floor Covering: Luxury Vinyl Plank, Wall Covering: None
- Level: Main
- Area: 105
- Dimensions: 7 x 15
Heating
- Forced Air, Natural Gas
Cooling
- Central Air, Electric
Appliances
- Included: Dishwasher, Electric Range, Electric Oven, Refrigerator, Gas Water Heater
Features
- Breakfast Bar
- Basement: Block
- Number of fireplaces: 1
- Fireplace features: Family Room
Interior area
- Total structure area: 1,544
- Total interior livable area: 1,544 sqft
- Finished area above ground: 1,544
- Finished area below ground: 0
Property
Parking
- Total spaces: 3
- Parking features: Attached, Garage
- Attached garage spaces: 1
- Carport spaces: 2
- Covered spaces: 3
Features
- Levels: One
Lot
- Size: 0.26 Acres
- Dimensions: 96 x 117 IRR
Details
- Parcel number: 232080606104012
- Special conditions: Standard
Construction
Type & style
- Home type: SingleFamily
- Architectural style: Ranch
- Property subtype: Single Family Residence
Condition
- Year built: 1957
Utilities & green energy
- Sewer: Public Sewer
- Water: Public
- Utilities for property: Natural Gas Available
Community & neighborhood
Location
- Region: Alton
- Subdivision: Not In A Subdivision
Other
Other facts
- Listing terms: Cash,Conventional,FHA,VA Loan
- Ownership: Private
Price history
| Date | Event | Price |
|---|---|---|
| 5/22/2025 | Sold | $176,000+6.7%$114/sqft |
Source: | ||
| 5/21/2025 | Pending sale | $165,000$107/sqft |
Source: | ||
| 4/3/2025 | Contingent | $165,000$107/sqft |
Source: | ||
| 3/31/2025 | Listed for sale | $165,000$107/sqft |
Source: | ||
Public tax history
| Year | Property taxes | Tax assessment |
|---|---|---|
| 2024 | $2,292 +11.1% | $39,200 +10.7% |
| 2023 | $2,064 +12% | $35,400 +10.6% |
| 2022 | $1,842 +5.4% | $32,000 +6.4% |
Find assessor info on the county website
Neighborhood: 62002
Nearby schools
GreatSchools rating
- NAEunice Smith Elementary SchoolGrades: PK-2Distance: 1.7 mi
- 3/10Alton Middle SchoolGrades: 6-8Distance: 1.2 mi
- 4/10Alton High SchoolGrades: PK,9-12Distance: 1 mi
Schools provided by the listing agent
- Elementary: Alton Dist 11
- Middle: Alton Dist 11
- High: Alton
Source: MARIS. This data may not be complete. We recommend contacting the local school district to confirm school assignments for this home.

Get pre-qualified for a loan
At Zillow Home Loans, we can pre-qualify you in as little as 5 minutes with no impact to your credit score.An equal housing lender. NMLS #10287.
Sell for more on Zillow
Get a free Zillow Showcase℠ listing and you could sell for .
$182,500
2% more+ $3,650
With Zillow Showcase(estimated)
$186,150
