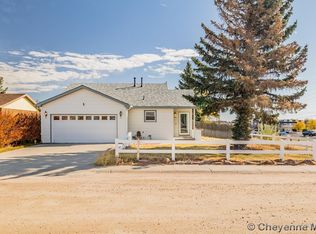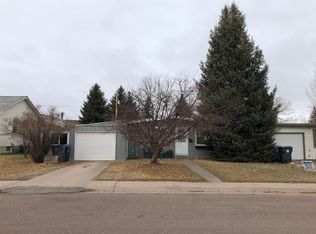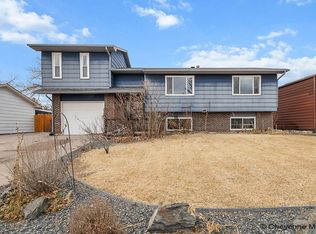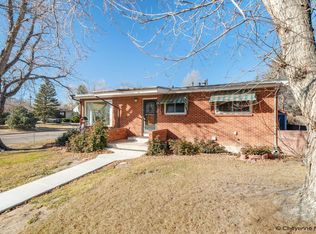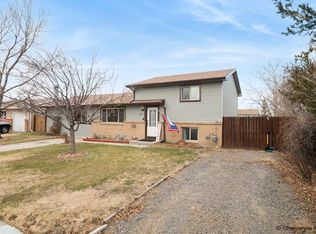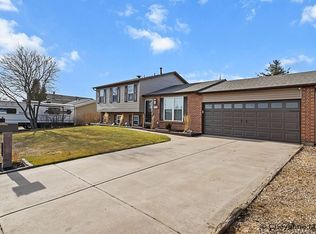Move-in Ready home priced @ $369,999! Turnkey, bi-level home offering 4 bedrooms, 2 baths with modern updates throughout, including new flooring, cabinetry, and energy-efficient windows. The upper level features two bedrooms, including the primary, plus a spacious living room, dining area, and kitchen. Second family room on the lower level plus two more bedrooms, bathroom, laundry room and direct garage access. Enjoy relaxing on the back deck w/your favorite beverage after putting the workbench to use in the attached one-car garage. Additional off-street parking via gated alley access for extra vehicles, trailers & toys. Convenient to schools, shopping, the VA, downtown & more. Don’t miss out—schedule your showing today!
Pending
$369,999
3315 Grove Dr, Cheyenne, WY 82001
4beds
1,788sqft
Est.:
City Residential, Residential
Built in 1976
6,534 Square Feet Lot
$-- Zestimate®
$207/sqft
$-- HOA
What's special
Energy-efficient windowsBack deckDining areaNew flooring
- 270 days |
- 8 |
- 0 |
Zillow last checked: 8 hours ago
Listing updated: December 02, 2025 at 08:42am
Listed by:
Lisa Somerville-Bennett 307-757-6201,
Coldwell Banker, The Property Exchange
Source: Cheyenne BOR,MLS#: 96504
Facts & features
Interior
Bedrooms & bathrooms
- Bedrooms: 4
- Bathrooms: 2
- Full bathrooms: 1
- 3/4 bathrooms: 1
Primary bedroom
- Level: Upper
- Area: 121
- Dimensions: 11 x 11
Bedroom 2
- Level: Upper
- Area: 121
- Dimensions: 11 x 11
Bedroom 3
- Level: Lower
- Area: 121
- Dimensions: 11 x 11
Bedroom 4
- Level: Lower
- Area: 99
- Dimensions: 11 x 9
Bathroom 1
- Features: Full
- Level: Upper
Bathroom 2
- Features: 3/4
- Level: Lower
Dining room
- Level: Upper
- Area: 90
- Dimensions: 9 x 10
Family room
- Level: Lower
- Area: 322
- Dimensions: 14 x 23
Kitchen
- Level: Upper
- Area: 100
- Dimensions: 10 x 10
Living room
- Level: Upper
- Area: 224
- Dimensions: 14 x 16
Heating
- Forced Air, Natural Gas
Cooling
- Central Air
Appliances
- Included: Disposal, Dryer, Microwave, Range, Refrigerator, Washer
- Laundry: Lower Level
Features
- Separate Dining, Solid Surface Countertops
- Flooring: Tile, Luxury Vinyl
- Windows: Low Emissivity Windows, Thermal Windows
- Basement: None
- Has fireplace: No
- Fireplace features: None
Interior area
- Total structure area: 1,788
- Total interior livable area: 1,788 sqft
- Finished area above ground: 924
Property
Parking
- Total spaces: 1
- Parking features: 1 Car Attached, RV Access/Parking, Alley Access
- Attached garage spaces: 1
Accessibility
- Accessibility features: None
Features
- Levels: Bi-Level
- Patio & porch: Deck
- Fencing: Back Yard
Lot
- Size: 6,534 Square Feet
- Dimensions: 6,728
Details
- Additional structures: Utility Shed
- Parcel number: 1466273220150
Construction
Type & style
- Home type: SingleFamily
- Property subtype: City Residential, Residential
Materials
- Brick, Wood/Hardboard
- Foundation: Basement, Garden/Daylight
- Roof: Composition/Asphalt
Condition
- New construction: No
- Year built: 1976
Utilities & green energy
- Electric: Black Hills Energy
- Gas: Black Hills Energy
- Sewer: City Sewer
- Water: Public
- Utilities for property: Cable Connected
Green energy
- Energy efficient items: Thermostat
Community & HOA
Community
- Subdivision: Farragher
HOA
- Services included: None
Location
- Region: Cheyenne
Financial & listing details
- Price per square foot: $207/sqft
- Tax assessed value: $340,113
- Annual tax amount: $2,284
- Price range: $370K - $370K
- Date on market: 3/25/2025
- Listing agreement: N
- Listing terms: Cash,Conventional,FHA,VA Loan
- Inclusions: Disposal, Dryer, Microwave, Range/Oven, Refrigerator, Washer
- Exclusions: N
Estimated market value
Not available
Estimated sales range
Not available
$2,127/mo
Price history
Price history
| Date | Event | Price |
|---|---|---|
| 5/22/2025 | Pending sale | $369,999$207/sqft |
Source: | ||
| 3/25/2025 | Listed for sale | $369,999-1.1%$207/sqft |
Source: | ||
| 3/25/2025 | Listing removed | $374,000$209/sqft |
Source: | ||
| 1/15/2025 | Listed for sale | $374,000-1.6%$209/sqft |
Source: | ||
| 1/13/2025 | Listing removed | $379,900$212/sqft |
Source: | ||
Public tax history
Public tax history
| Year | Property taxes | Tax assessment |
|---|---|---|
| 2024 | $2,285 +3.2% | $32,310 +3.2% |
| 2023 | $2,213 +30.5% | $31,295 +33.2% |
| 2022 | $1,696 +7.4% | $23,493 +7.7% |
Find assessor info on the county website
BuyAbility℠ payment
Est. payment
$1,749/mo
Principal & interest
$1435
Property taxes
$185
Home insurance
$129
Climate risks
Neighborhood: 82001
Nearby schools
GreatSchools rating
- 6/10Baggs Elementary SchoolGrades: PK-6Distance: 0.3 mi
- 3/10Carey Junior High SchoolGrades: 7-8Distance: 0.1 mi
- 4/10East High SchoolGrades: 9-12Distance: 0.4 mi
- Loading
