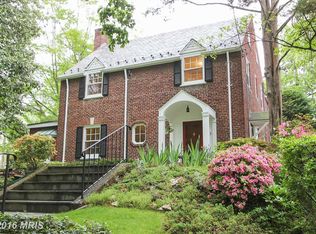OPEN 10/22 2-4. Beautifully renovated Colonial -- 6000+ sq ft of delightful living. Gracious living room w/fireplace, French doors lead to adjoining sunroom, library, chef~s kitchen, elegant dining room overlooking English garden, expansive family room opens to sunny deck. Luxurious Master suite & 3 bedrooms upstairs, au pair suite w/kitchen down. Garage, steps to shops, restaurants, Rock Creek.
This property is off market, which means it's not currently listed for sale or rent on Zillow. This may be different from what's available on other websites or public sources.
