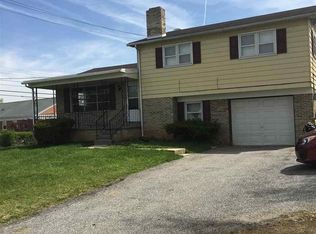Sold for $305,000
$305,000
3315 Edenbridge Rd, York, PA 17402
3beds
1,671sqft
Single Family Residence
Built in 1959
0.3 Acres Lot
$328,700 Zestimate®
$183/sqft
$1,925 Estimated rent
Home value
$328,700
$309,000 - $348,000
$1,925/mo
Zestimate® history
Loading...
Owner options
Explore your selling options
What's special
This Beautiful Brick Rancher Home in Central School District is ready for its next owner to make their own memories! Located in Penn Oaks, this Community features a playground area and a pool that you can join, as well as a convenient location close to Rt 30 and I-83 for commuting. This home has been lovingly and meticulously cared for over the years. Entering the home you're immediately comforted by a Newly installed Highly Efficient Central A/C Unit and Newly installed Furnace, capable of being controlled all by your phone. The front Entry flows effortlessly into the large living room which offers a wood burning fireplace and tons of natural light that brightens up the carefully preserved original wood floors. The main level offers 3 bedrooms each with their own spacious closets and a recently renovated modern full bathroom. An extended hallway streams into the wide eat-in kitchen, equipped with an abundance of cabinetry and built-in pantry! The custom kitchen Includes a built-in cooktop griddle with 4 burners, built-in Oven and a stainless-steel Refrigerator & Dishwasher sat next to the stainless-steel double sink located with a window to look out to upon your fully fenced in private back yard. The basement has an oversized newly renovated 34'x13' family room perfect for entertaining, equipped with a large bar and custom built-in bed under the stairs. Attached is a 5'x5' walk-in Cedar Closet next to a 5x7 Storage room. The Basement has a full bathroom with a wide tile stand up shower and an ample amount of finished and unfinished storage areas capable of being turned into a spacious "In-law" Quarters. The Wood Fenced in back yard provides an exclusive feel with its included firepit and play place. The covered rear porch creates a private shelter to enjoy the sunsets which connects 2 individual attached sheds and the attached oversized carport leading to a 5-car paved and stone driveway. (Agents please review agent remarks).
Zillow last checked: 8 hours ago
Listing updated: June 25, 2024 at 04:06am
Listed by:
Andrew Strode 717-688-6707,
RE/MAX Quality Service, Inc.
Bought with:
Brooke Coe, RS368014
Berkshire Hathaway HomeServices Homesale Realty
Source: Bright MLS,MLS#: PAYK2060338
Facts & features
Interior
Bedrooms & bathrooms
- Bedrooms: 3
- Bathrooms: 2
- Full bathrooms: 2
- Main level bathrooms: 1
- Main level bedrooms: 3
Basement
- Area: 1114
Heating
- Central, Forced Air, Natural Gas
Cooling
- Central Air, Electric
Appliances
- Included: Built-In Range, Dishwasher, Oven/Range - Gas, Refrigerator, Cooktop, Washer, Water Heater, Gas Water Heater
- Laundry: In Basement
Features
- Bar, Cedar Closet(s), Combination Kitchen/Dining, Crown Molding, Entry Level Bedroom, Dry Wall
- Flooring: Hardwood, Carpet, Wood
- Doors: Storm Door(s)
- Windows: Sliding
- Basement: Full,Heated,Partially Finished,Shelving,Space For Rooms,Windows
- Number of fireplaces: 1
- Fireplace features: Brick, Wood Burning
Interior area
- Total structure area: 2,228
- Total interior livable area: 1,671 sqft
- Finished area above ground: 1,114
- Finished area below ground: 557
Property
Parking
- Total spaces: 6
- Parking features: Asphalt, Crushed Stone, Attached Carport, Driveway, On Street
- Carport spaces: 1
- Uncovered spaces: 5
Accessibility
- Accessibility features: 2+ Access Exits
Features
- Levels: One
- Stories: 1
- Patio & porch: Patio
- Exterior features: Lighting, Rain Gutters, Storage, Sidewalks
- Pool features: None
- Fencing: Wood,Privacy,Back Yard
Lot
- Size: 0.30 Acres
- Features: Front Yard, Landscaped, Rear Yard, SideYard(s), Suburban
Details
- Additional structures: Above Grade, Below Grade
- Parcel number: 460002200030000000
- Zoning: RESIDENTIAL
- Zoning description: Medium Lot Single-Family Residential
- Special conditions: Standard
- Other equipment: Negotiable
Construction
Type & style
- Home type: SingleFamily
- Architectural style: Ranch/Rambler
- Property subtype: Single Family Residence
Materials
- Brick
- Foundation: Block
- Roof: Shingle
Condition
- Very Good
- New construction: No
- Year built: 1959
Utilities & green energy
- Electric: Circuit Breakers, 100 Amp Service
- Sewer: Public Sewer
- Water: Public
Community & neighborhood
Location
- Region: York
- Subdivision: Penn Oaks
- Municipality: SPRINGETTSBURY TWP
Other
Other facts
- Listing agreement: Exclusive Right To Sell
- Listing terms: Cash,Conventional,FHA,VA Loan
- Ownership: Fee Simple
Price history
| Date | Event | Price |
|---|---|---|
| 6/24/2024 | Sold | $305,000+13%$183/sqft |
Source: | ||
| 5/14/2024 | Pending sale | $269,900$162/sqft |
Source: | ||
| 5/10/2024 | Listed for sale | $269,900+37.4%$162/sqft |
Source: | ||
| 9/15/2020 | Sold | $196,500$118/sqft |
Source: Public Record Report a problem | ||
| 7/29/2020 | Listed for sale | $196,500+40.4%$118/sqft |
Source: Coldwell Banker Residential Brokerage #PAYK141480 Report a problem | ||
Public tax history
| Year | Property taxes | Tax assessment |
|---|---|---|
| 2025 | $4,120 +2.9% | $132,300 |
| 2024 | $4,005 -0.7% | $132,300 |
| 2023 | $4,031 +9.1% | $132,300 |
Find assessor info on the county website
Neighborhood: Stonybrook-Wilshire
Nearby schools
GreatSchools rating
- 6/10Stony Brook El SchoolGrades: K-3Distance: 1.7 mi
- 7/10Central York Middle SchoolGrades: 7-8Distance: 2.2 mi
- 8/10Central York High SchoolGrades: 9-12Distance: 3.5 mi
Schools provided by the listing agent
- Middle: Central York
- High: Central York
- District: Central York
Source: Bright MLS. This data may not be complete. We recommend contacting the local school district to confirm school assignments for this home.
Get pre-qualified for a loan
At Zillow Home Loans, we can pre-qualify you in as little as 5 minutes with no impact to your credit score.An equal housing lender. NMLS #10287.
Sell with ease on Zillow
Get a Zillow Showcase℠ listing at no additional cost and you could sell for —faster.
$328,700
2% more+$6,574
With Zillow Showcase(estimated)$335,274
