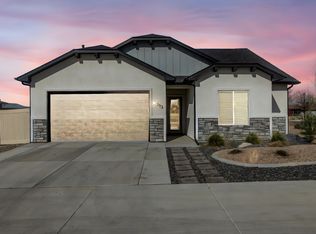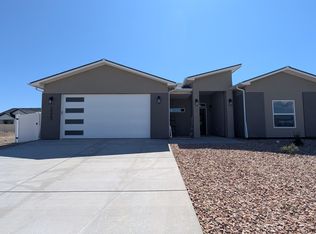Sold for $455,500 on 06/30/23
$455,500
3315 E Rd, Clifton, CO 81520
4beds
3baths
1,764sqft
Single Family Residence
Built in 2022
7,840.8 Square Feet Lot
$488,600 Zestimate®
$258/sqft
$2,446 Estimated rent
Home value
$488,600
$464,000 - $513,000
$2,446/mo
Zestimate® history
Loading...
Owner options
Explore your selling options
What's special
Wide Open Spaces and New Construction in Desert Peach Subdivision! This property is in the south-most location in the neighborhood and is adjacent to subdivision-owned space. Across the street to the east is a field that allows for unobstructed views of the Grand Mesa and Mt Garfield! The home offers a split bedroom design with the added functionality of a fourth/guest bedroom or office on the front/east side of the home! A bright kitchen, it opens to the living and dining areas, and includes one heck of a pantry! With a three car garage, nice finishes and flexible spaces, this is a great find! All information subject to change/error, buyer to verify all information.
Zillow last checked: 8 hours ago
Listing updated: June 30, 2023 at 11:19am
Listed by:
JEN PEDERSEN 970-201-4468,
COLDWELL BANKER DISTINCTIVE PROPERTIES
Bought with:
CANYON VIEW REALTY & PROPERTY MANAGEMENT
Source: GJARA,MLS#: 20226057
Facts & features
Interior
Bedrooms & bathrooms
- Bedrooms: 4
- Bathrooms: 3
Primary bedroom
- Level: Main
- Dimensions: 13x17
Bedroom 2
- Level: Main
- Dimensions: 11x12
Bedroom 3
- Level: Main
- Dimensions: 11x13
Bedroom 4
- Level: Main
- Dimensions: 13x12
Dining room
- Level: Main
- Dimensions: 14x14
Family room
- Dimensions: 0
Kitchen
- Level: Main
- Dimensions: 13x9
Laundry
- Level: Main
- Dimensions: 8x5.5
Living room
- Level: Main
- Dimensions: 13x16
Other
- Level: Main
- Dimensions: 12x8
Heating
- Forced Air
Cooling
- Central Air
Appliances
- Included: Dishwasher, Electric Oven, Electric Range, Microwave
- Laundry: In Mud Room
Features
- Ceiling Fan(s), Kitchen/Dining Combo, Main Level Primary, Pantry, Walk-In Closet(s), Walk-In Shower, Programmable Thermostat
- Flooring: Carpet, Luxury Vinyl, Luxury VinylPlank, Tile
- Has fireplace: No
- Fireplace features: None
Interior area
- Total structure area: 1,764
- Total interior livable area: 1,764 sqft
Property
Parking
- Total spaces: 3
- Parking features: Attached, Garage, Shared Driveway
- Attached garage spaces: 3
- Has uncovered spaces: Yes
Accessibility
- Accessibility features: None, Low Threshold Shower
Features
- Levels: One
- Stories: 1
- Patio & porch: Covered, Deck
- Exterior features: Other, See Remarks
- Fencing: None
Lot
- Size: 7,840 sqft
- Dimensions: 106 x 75
- Features: Adjacent To Open Space, None
Details
- Parcel number: 294313218018
- Zoning description: RSF 4
Construction
Type & style
- Home type: SingleFamily
- Architectural style: Ranch
- Property subtype: Single Family Residence
Materials
- Stone, Wood Frame
- Foundation: Slab
- Roof: Asphalt,Composition
Condition
- Year built: 2022
Utilities & green energy
- Sewer: Connected
- Water: Public
Community & neighborhood
Location
- Region: Clifton
- Subdivision: Desert Peach Subdivision
HOA & financial
HOA
- Has HOA: Yes
- HOA fee: $250 annually
- Services included: Sprinkler
Other
Other facts
- Road surface type: Concrete
Price history
| Date | Event | Price |
|---|---|---|
| 6/30/2023 | Sold | $455,500$258/sqft |
Source: GJARA #20226057 Report a problem | ||
| 5/18/2023 | Pending sale | $455,500$258/sqft |
Source: GJARA #20226057 Report a problem | ||
| 4/28/2023 | Price change | $455,500-1%$258/sqft |
Source: GJARA #20226057 Report a problem | ||
| 4/3/2023 | Listed for sale | $460,000$261/sqft |
Source: GJARA #20226057 Report a problem | ||
| 3/24/2023 | Pending sale | $460,000$261/sqft |
Source: GJARA #20226057 Report a problem | ||
Public tax history
Tax history is unavailable.
Neighborhood: 81520
Nearby schools
GreatSchools rating
- 8/10Taylor Elementary SchoolGrades: PK-5Distance: 4.9 mi
- 5/10Mount Garfield Middle SchoolGrades: 6-8Distance: 2.1 mi
- 5/10Palisade High SchoolGrades: 9-12Distance: 4.1 mi
Schools provided by the listing agent
- Elementary: Taylor
- Middle: MT Garfield (Mesa County)
- High: Palisade
Source: GJARA. This data may not be complete. We recommend contacting the local school district to confirm school assignments for this home.

Get pre-qualified for a loan
At Zillow Home Loans, we can pre-qualify you in as little as 5 minutes with no impact to your credit score.An equal housing lender. NMLS #10287.

