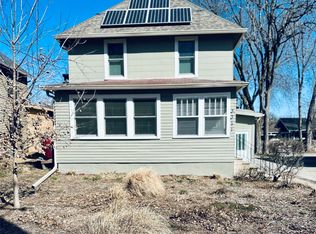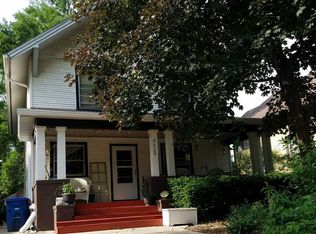Sold for $395,000 on 08/22/25
$395,000
3315 Cottage Grove Ave, Des Moines, IA 50311
3beds
1,444sqft
Single Family Residence
Built in 1900
7,492.32 Square Feet Lot
$396,800 Zestimate®
$274/sqft
$1,959 Estimated rent
Home value
$396,800
$377,000 - $417,000
$1,959/mo
Zestimate® history
Loading...
Owner options
Explore your selling options
What's special
This stunning home was designed and fully rehabilitated to provide the perfect balance of historic charm and modern convenience. A generous combined kitchen and dining room that serve as the home's central gathering area were laid out for both function and contemporary style. A more formal living room is separated from the front foyer by restored columns, finished to highlight the character of natural wood. The original wood stair and rail were painstakingly restored. Light fills each of the rooms, bringing out the home's craftsmanship. The neutral but sophisticated color palette offers a timeless backdrop, complemented by distinctive tile accents that add a bit of "flair" in the kitchen, mudroom, and bathrooms. Custom bench and storage cabinetry in the mudroom turn it from a utilitarian space into a generous and welcoming room for everyday use. Every space from the mudroom to the new primary suite on the second floor has been curated to respect the home's history while aligning with the way people live today. Underlying all of this work is the desire to honor the past while embracing the future, a rare opportunity to live in a new-old home that is truly distinctive.
All information obtained from seller and public records
Zillow last checked: 8 hours ago
Listing updated: August 26, 2025 at 07:47am
Listed by:
Eric Quiner (515)710-5468,
RE/MAX Precision
Bought with:
Tony Sly
Keller Williams Realty GDM
Source: DMMLS,MLS#: 716836 Originating MLS: Des Moines Area Association of REALTORS
Originating MLS: Des Moines Area Association of REALTORS
Facts & features
Interior
Bedrooms & bathrooms
- Bedrooms: 3
- Bathrooms: 3
- Full bathrooms: 1
- 3/4 bathrooms: 1
- 1/2 bathrooms: 1
- Main level bedrooms: 1
Heating
- Forced Air, Gas, Natural Gas
Cooling
- Central Air
Appliances
- Included: Dishwasher, Microwave, Stove
- Laundry: Upper Level
Features
- Flooring: Carpet, Hardwood, Tile
- Basement: Unfinished
Interior area
- Total structure area: 1,444
- Total interior livable area: 1,444 sqft
Property
Parking
- Total spaces: 2
- Parking features: Detached, Garage, Two Car Garage
- Garage spaces: 2
Features
- Levels: Two
- Stories: 2
- Fencing: Chain Link
Lot
- Size: 7,492 sqft
- Dimensions: 50 x 150
- Features: Rectangular Lot
Details
- Parcel number: 09004636004000
- Zoning: N5
Construction
Type & style
- Home type: SingleFamily
- Architectural style: Two Story,Square Design
- Property subtype: Single Family Residence
Materials
- Cement Siding
- Foundation: Block, Brick/Mortar
- Roof: Asphalt,Shingle
Condition
- Year built: 1900
Details
- Warranty included: Yes
Utilities & green energy
- Sewer: Public Sewer
- Water: Public
Community & neighborhood
Location
- Region: Des Moines
Other
Other facts
- Listing terms: Cash,Conventional,FHA
- Road surface type: Concrete
Price history
| Date | Event | Price |
|---|---|---|
| 8/22/2025 | Sold | $395,000$274/sqft |
Source: | ||
| 4/29/2025 | Pending sale | $395,000+192.6%$274/sqft |
Source: | ||
| 8/19/2024 | Sold | $135,000-6.9%$93/sqft |
Source: | ||
| 8/5/2024 | Pending sale | $145,000$100/sqft |
Source: | ||
| 8/1/2024 | Listed for sale | $145,000+16.1%$100/sqft |
Source: | ||
Public tax history
| Year | Property taxes | Tax assessment |
|---|---|---|
| 2024 | $2,658 +8.2% | $121,600 |
| 2023 | $2,456 +0.7% | $121,600 +16.7% |
| 2022 | $2,438 +4.6% | $104,200 |
Find assessor info on the county website
Neighborhood: Drake
Nearby schools
GreatSchools rating
- 5/10Hubbell Elementary SchoolGrades: K-5Distance: 0.8 mi
- 3/10Callanan Middle SchoolGrades: 6-8Distance: 0.6 mi
- 4/10Roosevelt High SchoolGrades: 9-12Distance: 0.9 mi
Schools provided by the listing agent
- District: Des Moines Independent
Source: DMMLS. This data may not be complete. We recommend contacting the local school district to confirm school assignments for this home.

Get pre-qualified for a loan
At Zillow Home Loans, we can pre-qualify you in as little as 5 minutes with no impact to your credit score.An equal housing lender. NMLS #10287.
Sell for more on Zillow
Get a free Zillow Showcase℠ listing and you could sell for .
$396,800
2% more+ $7,936
With Zillow Showcase(estimated)
$404,736
