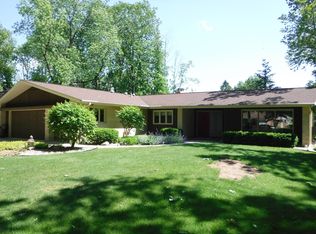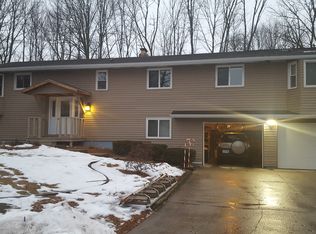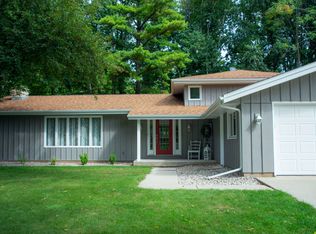Closed
$499,000
3315 Chasm LANE, Manitowoc, WI 54220
4beds
3,258sqft
Single Family Residence
Built in 1964
0.32 Acres Lot
$542,200 Zestimate®
$153/sqft
$2,741 Estimated rent
Home value
$542,200
$407,000 - $721,000
$2,741/mo
Zestimate® history
Loading...
Owner options
Explore your selling options
What's special
Welcome to this charming Colonial home on the desirable Northside, nestled in a peaceful cul-de-sac. This character-filled residence features four spacious bedrooms, including an oversized master suite with its own fireplace and walk-in closet. The cozy living room boasts a stunning stone wood-burning fireplace, while the beautiful sunroom, with its heated tile floor, is perfect for enjoying natural light year-round.Step outside to a large backyard, ideal for entertaining or relaxing, complete with a spacious deck for outdoor gatherings. The classic Colonial layout offers ample storage throughout. This home provides the perfect blend of comfort and convenience. Don't miss the chance to make this delightful property your own!
Zillow last checked: 8 hours ago
Listing updated: September 09, 2024 at 07:00am
Listed by:
Kathryn Vraney 920-901-5740,
Century 21 Aspire Group
Bought with:
Heather C Parnau
Source: WIREX MLS,MLS#: 1875683 Originating MLS: Metro MLS
Originating MLS: Metro MLS
Facts & features
Interior
Bedrooms & bathrooms
- Bedrooms: 4
- Bathrooms: 3
- Full bathrooms: 2
- 1/2 bathrooms: 1
Primary bedroom
- Level: Upper
- Area: 399
- Dimensions: 21 x 19
Bedroom 2
- Level: Upper
- Area: 168
- Dimensions: 14 x 12
Bedroom 3
- Level: Upper
- Area: 165
- Dimensions: 11 x 15
Bedroom 4
- Level: Upper
- Area: 110
- Dimensions: 10 x 11
Bathroom
- Features: Ceramic Tile, Master Bedroom Bath: Tub/No Shower, Master Bedroom Bath: Walk-In Shower, Master Bedroom Bath
Dining room
- Level: Main
- Area: 169
- Dimensions: 13 x 13
Family room
- Level: Main
- Area: 374
- Dimensions: 22 x 17
Kitchen
- Level: Main
- Area: 117
- Dimensions: 9 x 13
Living room
- Level: Main
- Area: 294
- Dimensions: 21 x 14
Heating
- Natural Gas, Radiant/Hot Water, Zoned
Cooling
- Central Air
Appliances
- Included: Dishwasher, Disposal, Microwave, Oven, Range, Refrigerator
Features
- High Speed Internet, Pantry, Walk-In Closet(s), Wet Bar
- Flooring: Wood or Sim.Wood Floors
- Basement: 8'+ Ceiling,Block,Finished,Full,Sump Pump
Interior area
- Total structure area: 3,258
- Total interior livable area: 3,258 sqft
Property
Parking
- Total spaces: 2
- Parking features: Garage Door Opener, Attached, 2 Car
- Attached garage spaces: 2
Features
- Levels: Two
- Stories: 2
- Patio & porch: Deck, Patio
Lot
- Size: 0.32 Acres
Details
- Parcel number: 270002320
- Zoning: Residential
Construction
Type & style
- Home type: SingleFamily
- Architectural style: Colonial
- Property subtype: Single Family Residence
Materials
- Brick, Brick/Stone, Wood Siding
Condition
- 21+ Years
- New construction: No
- Year built: 1964
Utilities & green energy
- Sewer: Public Sewer
- Water: Public
- Utilities for property: Cable Available
Community & neighborhood
Location
- Region: Manitowoc
- Municipality: Manitowoc
Price history
| Date | Event | Price |
|---|---|---|
| 9/6/2024 | Sold | $499,000-5%$153/sqft |
Source: | ||
| 7/15/2024 | Contingent | $525,000$161/sqft |
Source: | ||
| 7/14/2024 | Pending sale | $525,000$161/sqft |
Source: | ||
| 5/22/2024 | Listed for sale | $525,000+75%$161/sqft |
Source: | ||
| 4/11/2007 | Sold | $300,000$92/sqft |
Source: Public Record Report a problem | ||
Public tax history
| Year | Property taxes | Tax assessment |
|---|---|---|
| 2024 | $7,322 | $426,800 |
| 2023 | -- | $426,800 +34.8% |
| 2022 | -- | $316,600 |
Find assessor info on the county website
Neighborhood: 54220
Nearby schools
GreatSchools rating
- 3/10Jackson Elementary SchoolGrades: K-5Distance: 1 mi
- 5/10Wilson Junior High SchoolGrades: 6-8Distance: 1.4 mi
- 4/10Lincoln High SchoolGrades: 9-12Distance: 2.7 mi
Schools provided by the listing agent
- High: Lincoln
- District: Manitowoc
Source: WIREX MLS. This data may not be complete. We recommend contacting the local school district to confirm school assignments for this home.
Get pre-qualified for a loan
At Zillow Home Loans, we can pre-qualify you in as little as 5 minutes with no impact to your credit score.An equal housing lender. NMLS #10287.



