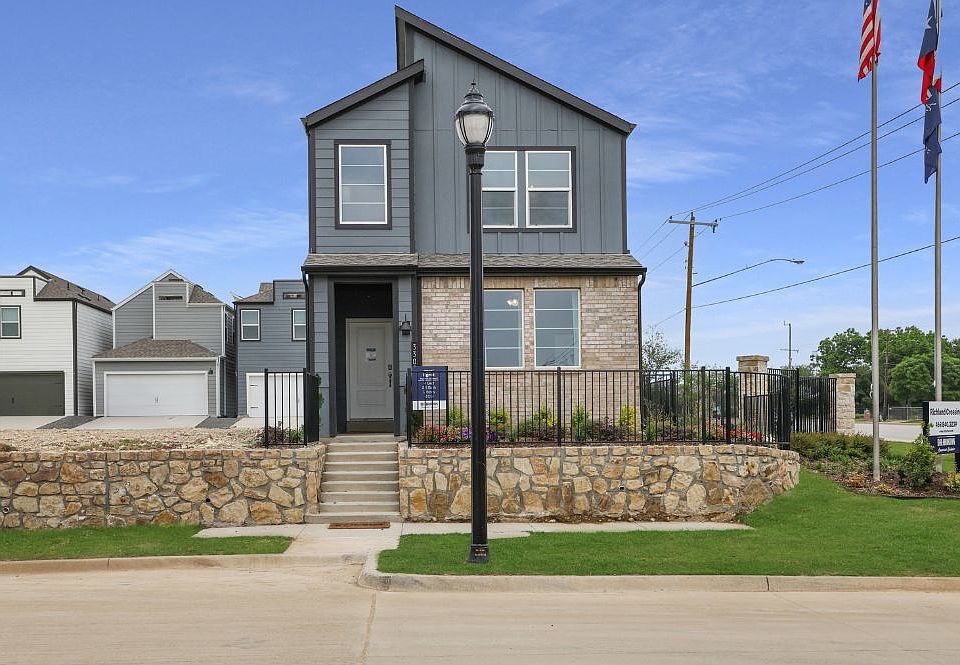The Dunlin plan by D.R. Horton, located in the Richland Crossing community, is a spacious and thoughtfully designed two-story home, offering 1,784 sq.ft. of living space. With 4 bedrooms, 2.5-bathroom, and a 2 car garage, this home is perfect for growing families or those who love to entertain. An open-concept dining, living, and kitchen area, creating a welcoming flow for gatherings. The kitchen is well-equipped with granite countertops, a single basin undermount kitchen sink, stainless steel appliances, a gas cooking range, and 36-inch upper cabinets. A Dupure drinking water filtration system and soft-closing drawers add to the kitchen’s appeal.A convenient powder bath is located off the kitchen for guests. The spacious Bedroom 1 suite upstairs includes a luxurious private bathroom with quartz countertops, an oversized shower, and a walk-in closet. Three additional bedrooms and a secondary bathroom provide ample space for family or guests. The laundry room is conveniently located upstairs. Additional features include ceramic tile flooring throughout the foyer, dining, living, and kitchen areas, as well as in the bathrooms and utility room adds both style and durability. Additional comforts include a tankless water heater, low-maintenance lawn care, and America’s smart home features, giving you control over your home through your smartphone, tablet, or computer. The Dunlin plan offers a blend of modern amenities, functionality, and convenience, making it a perfect choice for comfortable living in the Richland Crossing community.
New construction
$363,990
3315 Blue Jay Way, Richland Hills, TX 76118
4beds
1,784sqft
Farm, Single Family Residence
Built in 2025
2,160 sqft lot
$363,700 Zestimate®
$204/sqft
$50/mo HOA
What's special
Stainless steel appliancesGranite countertopsQuartz countertopsWalk-in closetPowder bathGas cooking rangeSoft-closing drawers
- 20 days
- on Zillow |
- 99 |
- 1 |
Zillow last checked: 7 hours ago
Listing updated: 8 hours ago
Listed by:
Kristapher Haney 0706204 512-930-7653,
Keller Williams Realty Lone St 512-930-7653
Source: NTREIS,MLS#: 20949676
Travel times
Schedule tour
Select your preferred tour type — either in-person or real-time video tour — then discuss available options with the builder representative you're connected with.
Select a date
Facts & features
Interior
Bedrooms & bathrooms
- Bedrooms: 4
- Bathrooms: 3
- Full bathrooms: 2
- 1/2 bathrooms: 1
Primary bedroom
- Features: Closet Cabinetry, Dual Sinks, En Suite Bathroom, Walk-In Closet(s)
- Level: Second
- Dimensions: 14 x 12
Bedroom
- Level: Second
- Dimensions: 0 x 0
Bedroom
- Level: Second
- Dimensions: 0 x 0
Bedroom
- Level: Second
- Dimensions: 0 x 0
Living room
- Level: First
- Dimensions: 0 x 0
Heating
- Electric, Heat Pump, Other, Zoned
Cooling
- Ceiling Fan(s), Electric, Heat Pump, Zoned
Appliances
- Included: Dishwasher, Disposal, Gas Oven, Gas Range, Gas Water Heater, Microwave, Tankless Water Heater, Vented Exhaust Fan, Water Purifier
Features
- Double Vanity, Granite Counters, High Speed Internet, Kitchen Island, Open Floorplan, Pantry, Smart Home, Walk-In Closet(s)
- Flooring: Carpet, Ceramic Tile
- Has basement: No
- Has fireplace: No
Interior area
- Total interior livable area: 1,784 sqft
Property
Parking
- Total spaces: 2
- Parking features: Alley Access, Concrete, Door-Single, Driveway, Garage, Garage Faces Rear, On Street
- Attached garage spaces: 2
- Has uncovered spaces: Yes
Features
- Levels: Two
- Stories: 2
- Patio & porch: Covered
- Exterior features: Other, Rain Gutters
- Pool features: None
Lot
- Size: 2,160 sqft
- Features: Interior Lot, Native Plants, No Backyard Grass, Other
- Residential vegetation: Cleared
Details
- Parcel number: 9999999
- Special conditions: Builder Owned
- Other equipment: Irrigation Equipment
Construction
Type & style
- Home type: SingleFamily
- Architectural style: Contemporary/Modern,Farmhouse,Modern,Other,Detached
- Property subtype: Farm, Single Family Residence
Materials
- Board & Batten Siding, Brick, Fiber Cement, Concrete, Radiant Barrier, Rock, Stone, Wood Siding
- Foundation: Slab
- Roof: Asphalt,Composition,Synthetic
Condition
- New construction: Yes
- Year built: 2025
Details
- Builder name: D.R. Horton
Utilities & green energy
- Sewer: Public Sewer, Sewer Tap Paid
- Water: Public, Water Tap Paid
- Utilities for property: Electricity Available, Natural Gas Available, Other, Phone Available, Sewer Available, Separate Meters, Underground Utilities, Water Available
Green energy
- Energy efficient items: Appliances, HVAC, Insulation, Lighting, Roof, Rain/Freeze Sensors, Thermostat, Water Heater, Windows
- Indoor air quality: Ventilation
- Water conservation: Low-Flow Fixtures
Community & HOA
Community
- Features: Community Mailbox, Curbs, Sidewalks
- Security: Carbon Monoxide Detector(s), Firewall(s), Other, Smoke Detector(s), Wireless
- Subdivision: Richland Crossing
HOA
- Has HOA: Yes
- Services included: Association Management, Maintenance Grounds
- HOA fee: $600 annually
- HOA name: Essex Association Management L.P
- HOA phone: 972-428-2030
Location
- Region: Richland Hills
Financial & listing details
- Price per square foot: $204/sqft
- Date on market: 5/28/2025
- Electric utility on property: Yes
About the community
Welcome to Richland Crossing, vibrant new home community in North Richland Hills, Texas, designed for first-time buyers, downsizers, and those seeking a low-maintenance lifestyle without compromising on style, convenience, or connection.
With six thoughtfully designed floor plans, these two-story homes range from 1,471+ sq. ft. and offer 3-4 bedrooms, 2.5 baths, and 2-car garages. Featuring open-concept layouts, large windows for natural light, and rear-entry garages, each home is built for comfort and modern living. Plus, smart home technology comes standard, giving you seamless control over lighting, temperature, and security.
Located in the highly rated Birdville ISD, Richland Crossing boasts a low 2.2% tax rate and convenient access to State HWY 121 & 820, placing you just 15 minutes from DFW Airport. Whether you're exploring local parks, dining at trendy restaurants, or commuting across the metroplex, this community offers the perfect balance of suburban charm and city convenience.
Find a nest better than the rest at Richland Crossing. Our model home is coming soon, but we're pre-selling now at Baker Landing's model home, 7051 Cypress Point Drive.
Source: DR Horton

