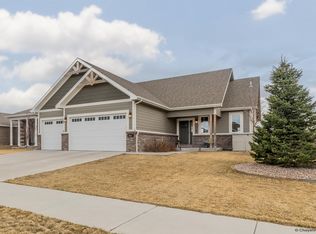Like new immaculate home. Great layout with large vaulted ceiling, gas fireplace, hardwood floors, quartz counter tops, lots of lighting upgrades, main floor master and laundry, eat in kitchen and separate dining with sliding door to deck. Split floor plan with large rooms. 3 beds, 3 baths up; and 2 beds, bathroom, great room 30x40, library and snack bar-or lounge downstairs with 9' ceilings. Covered front porch & relaxing area adjacent with accent lighting(on Timer). Back yard fenced with privacy fence.
This property is off market, which means it's not currently listed for sale or rent on Zillow. This may be different from what's available on other websites or public sources.
