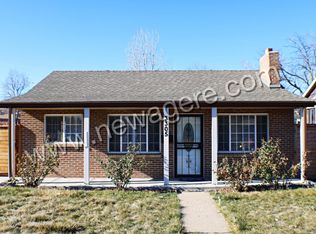Sold for $865,000
$865,000
3315 Ames Street, Wheat Ridge, CO 80212
4beds
2,316sqft
Single Family Residence
Built in 1952
6,250 Square Feet Lot
$828,000 Zestimate®
$373/sqft
$2,858 Estimated rent
Home value
$828,000
$770,000 - $886,000
$2,858/mo
Zestimate® history
Loading...
Owner options
Explore your selling options
What's special
Beautifully updated & classic 1950s Wheat Ridge brick ranch including a rare lock-off basement and private separate entrance, providing possibilities for additional living space or creative rental options. The main floor is show-stopper with an open-concept design where the kitchen, dining, and living areas flow together seamlessly. The kitchen includes designer sage green cabinetry, a large center island, and quartz countertops that extend into the backsplash. Stainless steel appliances, including a gas range, complete the space. The dining and living areas are filled with natural light from floor-to-ceiling windows, which open onto a new redwood deck, perfect for outdoor dining and Colorado summer gatherings.
The main floor has a primary suite with unique corner windows, a spacious walk-in closet, and a spa-like en-suite bathroom. A second bedroom and full bath add convenience and functionality. The basement provides two conforming bedrooms, a flexible living or office space, a kitchenette, and a ¾ bath. Two laundry hookups enhance practicality and utility for owner and potential rental uses. The newly landscaped yard with a sprinkler system includes ample space to design your ideal outdoor retreat or add a custom garage.
This home is centrally located with quick access to Edgewater, Sloan’s Lake, Highlands Square, and Berkeley. Buyer/agent to verify all zoning, square footage, rental options, and all provided information.
Zillow last checked: 8 hours ago
Listing updated: March 07, 2025 at 11:55am
Listed by:
Michael Csrnko 303-710-5011 MikeC@kentwood.com,
Kentwood Real Estate Cherry Creek,
Kayla Rauch 303-482-2828,
Kentwood Real Estate Cherry Creek
Bought with:
Frances Sullivan, 100095998
Painted Door Properties LLC
Source: REcolorado,MLS#: 9143174
Facts & features
Interior
Bedrooms & bathrooms
- Bedrooms: 4
- Bathrooms: 3
- Full bathrooms: 1
- 3/4 bathrooms: 2
- Main level bathrooms: 2
- Main level bedrooms: 2
Primary bedroom
- Level: Main
Bedroom
- Level: Main
Bedroom
- Level: Basement
Bedroom
- Level: Basement
Bathroom
- Level: Main
Bathroom
- Level: Main
Bathroom
- Level: Basement
Dining room
- Level: Main
Family room
- Level: Basement
Living room
- Level: Main
Office
- Level: Basement
Heating
- Radiant
Cooling
- Evaporative Cooling
Appliances
- Included: Dishwasher, Dryer, Oven, Range, Range Hood, Refrigerator, Washer
Features
- Ceiling Fan(s)
- Flooring: Carpet, Tile, Wood
- Windows: Window Coverings
- Basement: Finished
- Common walls with other units/homes: No Common Walls
Interior area
- Total structure area: 2,316
- Total interior livable area: 2,316 sqft
- Finished area above ground: 1,158
- Finished area below ground: 0
Property
Parking
- Total spaces: 2
Features
- Levels: One
- Stories: 1
- Patio & porch: Deck, Front Porch
- Exterior features: Lighting, Private Yard, Rain Gutters
- Fencing: Full
Lot
- Size: 6,250 sqft
- Features: Landscaped, Sprinklers In Front, Sprinklers In Rear
Details
- Parcel number: 021737
- Special conditions: Standard
Construction
Type & style
- Home type: SingleFamily
- Architectural style: Bungalow
- Property subtype: Single Family Residence
Materials
- Brick
- Roof: Composition
Condition
- Updated/Remodeled
- Year built: 1952
Utilities & green energy
- Sewer: Public Sewer
- Water: Public
Community & neighborhood
Location
- Region: Wheat Ridge
- Subdivision: Wheat Ridge/Barths
Other
Other facts
- Listing terms: Cash,Conventional,FHA,Jumbo,VA Loan
- Ownership: Individual
- Road surface type: Paved
Price history
| Date | Event | Price |
|---|---|---|
| 3/7/2025 | Sold | $865,000$373/sqft |
Source: | ||
| 2/6/2025 | Pending sale | $865,000$373/sqft |
Source: | ||
| 2/3/2025 | Listed for sale | $865,000$373/sqft |
Source: | ||
| 1/28/2025 | Pending sale | $865,000$373/sqft |
Source: | ||
| 1/24/2025 | Listed for sale | $865,000+3.6%$373/sqft |
Source: | ||
Public tax history
| Year | Property taxes | Tax assessment |
|---|---|---|
| 2024 | $2,973 +13.8% | $34,008 |
| 2023 | $2,614 -1.4% | $34,008 +15.8% |
| 2022 | $2,650 +6.5% | $29,359 -2.8% |
Find assessor info on the county website
Neighborhood: 80212
Nearby schools
GreatSchools rating
- 5/10Stevens Elementary SchoolGrades: PK-5Distance: 1.3 mi
- 5/10Everitt Middle SchoolGrades: 6-8Distance: 2.9 mi
- 7/10Wheat Ridge High SchoolGrades: 9-12Distance: 2.6 mi
Schools provided by the listing agent
- Elementary: Stevens
- Middle: Everitt
- High: Wheat Ridge
- District: Jefferson County R-1
Source: REcolorado. This data may not be complete. We recommend contacting the local school district to confirm school assignments for this home.
Get a cash offer in 3 minutes
Find out how much your home could sell for in as little as 3 minutes with a no-obligation cash offer.
Estimated market value$828,000
Get a cash offer in 3 minutes
Find out how much your home could sell for in as little as 3 minutes with a no-obligation cash offer.
Estimated market value
$828,000
