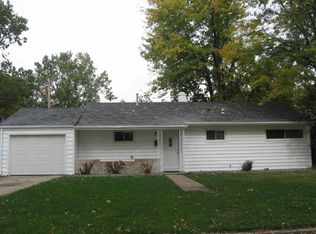RANCH IN THE 46805 ZIP WITH 3 BEDROOMS, 1.5 BATHS, PARTIALLY FINISHED BASEMENT. BOTH BATHS REMODELED WITH MAIN BATH HAVING NEW TUB & SURROUND, CERAMIC FLOORING. 1/2 BATH IN BASEMENT. BASEMENT WITH CARPET, CAN LIGHTS NEW PAINT... VINYL PLANK FLOORING, & NEW CARPET THROUGH REST OF HOME. REMODELED KITCHEN WITH NEW COUNTER TOPS, SINK & FAUCETS. COMPLETE APPLIANCE PACKAGE, INCLUDING WASHER & DRYER. LIGHTED CEILING FANS, & NEW LIGHT FIXTURES. NEW FURNACE & AC. GARAGE DOOR & OPENER ARE NEW. COVERED FRONT PORCH IS 11 X 17, 2 CAR ATTACHED CARPORT, & 2 CAR GARAGE. ALL ON 1/2 ACRE WOODED LOT!
This property is off market, which means it's not currently listed for sale or rent on Zillow. This may be different from what's available on other websites or public sources.

