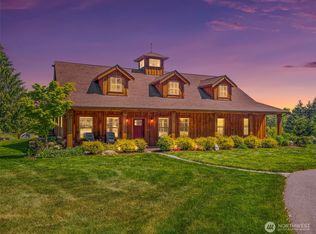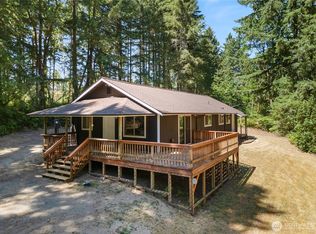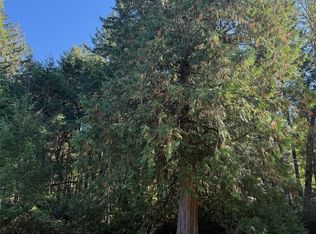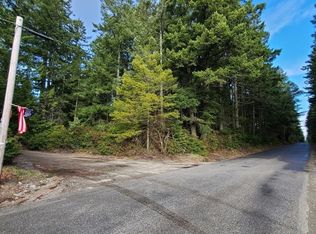Sold
Listed by:
Sarah Purves,
Crafted Real Estate,
Brittney Bell,
Crafted Real Estate
Bought with: ZNonMember-Office-MLS
$920,000
3315 174th Avenue SW, Longbranch, WA 98351
3beds
2,536sqft
Single Family Residence
Built in 1920
20 Acres Lot
$924,100 Zestimate®
$363/sqft
$2,992 Estimated rent
Home value
$924,100
$859,000 - $998,000
$2,992/mo
Zestimate® history
Loading...
Owner options
Explore your selling options
What's special
No drive-bys, appointment only ~ This remarkable 20-acre equestrian estate offers a serene and private retreat, blending luxury & equestrian excellence. At the heart of the property is a 3,840 SF barn w/10 stalls, sleeping quarters/tackroom, separate generator, hot water, power & propane tank. An updated 1920s farmhouse awaits with a charming original front door, Douglas Fir floors milled on-site, & modern amenities including forced air, propane, generator, swim spa & hot tub. The 1-bed, 1-bath cabin provides extra living space. Property features lush orchards w/numerous fruit & nut trees, terraced & fenced garden, and a root cellar, creating a true gardener’s delight. 2.5 acres of fenced pastures, hotwalker, and trails.
Zillow last checked: 8 hours ago
Listing updated: December 27, 2024 at 04:04am
Listed by:
Sarah Purves,
Crafted Real Estate,
Brittney Bell,
Crafted Real Estate
Bought with:
Non Member ZDefault
ZNonMember-Office-MLS
Source: NWMLS,MLS#: 2277318
Facts & features
Interior
Bedrooms & bathrooms
- Bedrooms: 3
- Bathrooms: 2
- Full bathrooms: 1
- 3/4 bathrooms: 1
- Main level bathrooms: 2
- Main level bedrooms: 2
Primary bedroom
- Level: Main
Bedroom
- Level: Main
Bedroom
- Level: Second
Bathroom three quarter
- Level: Main
Bathroom full
- Level: Main
Dining room
- Level: Main
Entry hall
- Level: Main
Kitchen with eating space
- Level: Main
Living room
- Level: Main
Other
- Level: Main
Utility room
- Level: Main
Heating
- Forced Air, Heat Pump
Cooling
- Forced Air, Heat Pump
Appliances
- Included: Dryer(s), Refrigerator(s), Stove(s)/Range(s), Washer(s), Water Heater: Electric, Water Heater Location: Basement
Features
- Ceiling Fan(s), Dining Room, Walk-In Pantry
- Flooring: Concrete, Softwood, Hardwood, Laminate
- Doors: French Doors
- Windows: Double Pane/Storm Window
- Basement: Daylight,Bath/Stubbed,Unfinished
- Has fireplace: No
Interior area
- Total structure area: 2,536
- Total interior livable area: 2,536 sqft
Property
Parking
- Total spaces: 3
- Parking features: Detached Carport, Driveway, Off Street, RV Parking
- Has carport: Yes
- Covered spaces: 3
Features
- Entry location: Main
- Patio & porch: Ceiling Fan(s), Concrete, Double Pane/Storm Window, Dining Room, Fir/Softwood, French Doors, Hardwood, Jetted Tub, Laminate, Walk-In Closet(s), Walk-In Pantry, Water Heater, Wired for Generator
- Has spa: Yes
- Spa features: Bath
- Has view: Yes
- View description: Territorial
Lot
- Size: 20 Acres
- Features: Dead End Street, Open Lot, Secluded, Value In Land, Barn, Deck, Fenced-Partially, High Speed Internet, Hot Tub/Spa, Outbuildings, Patio, Propane, RV Parking, Sprinkler System, Stable
- Topography: Equestrian,Partial Slope,Rolling
- Residential vegetation: Fruit Trees, Garden Space, Pasture, Wooded
Details
- Parcel number: 0020141003
- Special conditions: Standard
- Other equipment: Wired for Generator
Construction
Type & style
- Home type: SingleFamily
- Property subtype: Single Family Residence
Materials
- Wood Siding
- Foundation: Poured Concrete, Slab
- Roof: Composition
Condition
- Year built: 1920
- Major remodel year: 1964
Utilities & green energy
- Electric: Company: Peninsula Power
- Sewer: Septic Tank, Company: Septic
- Water: Individual Well, Company: Private Well
- Utilities for property: Hughesnet
Community & neighborhood
Location
- Region: Longbranch
- Subdivision: Longbranch
Other
Other facts
- Listing terms: Cash Out,Conventional,VA Loan
- Road surface type: Dirt
- Cumulative days on market: 164 days
Price history
| Date | Event | Price |
|---|---|---|
| 11/26/2024 | Sold | $920,000-3.2%$363/sqft |
Source: | ||
| 8/30/2024 | Pending sale | $950,000$375/sqft |
Source: | ||
| 8/14/2024 | Listed for sale | $950,000+402.6%$375/sqft |
Source: | ||
| 12/28/2000 | Sold | $189,000$75/sqft |
Source: | ||
Public tax history
| Year | Property taxes | Tax assessment |
|---|---|---|
| 2024 | $4,567 +2.4% | $520,100 +6.2% |
| 2023 | $4,460 +7% | $489,600 +2.8% |
| 2022 | $4,169 +9.9% | $476,100 +28.3% |
Find assessor info on the county website
Neighborhood: 98351
Nearby schools
GreatSchools rating
- 7/10Evergreen Elementary SchoolGrades: PK-5Distance: 0.9 mi
- 5/10Key Peninsula Middle SchoolGrades: 6-8Distance: 5.6 mi
- 8/10Peninsula High SchoolGrades: 9-12Distance: 13 mi

Get pre-qualified for a loan
At Zillow Home Loans, we can pre-qualify you in as little as 5 minutes with no impact to your credit score.An equal housing lender. NMLS #10287.
Sell for more on Zillow
Get a free Zillow Showcase℠ listing and you could sell for .
$924,100
2% more+ $18,482
With Zillow Showcase(estimated)
$942,582


