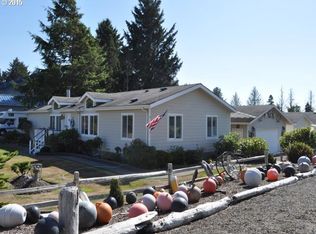Sold
$455,000
33142 Sea Ridge Ln, Warrenton, OR 97146
3beds
1,871sqft
Residential, Single Family Residence, Manufactured Home
Built in 1994
10,018.8 Square Feet Lot
$456,900 Zestimate®
$243/sqft
$1,949 Estimated rent
Home value
$456,900
$375,000 - $557,000
$1,949/mo
Zestimate® history
Loading...
Owner options
Explore your selling options
What's special
Are you looking for your forever beach home or weekend getaway? Maybe you’re looking for an income property that you could short-term rental? Look no further, this 3-bedroom, 2-bath home has everything you’ll want and more! The home has been meticulously maintained and nicely updated both inside and out. You’ll fall in love with your outdoor living space which includes a stamped concrete patio with built in barbecue area, and a firepit to cook your s’mores on. To top it off you have an attached garage and separate storage shed for all your toys, and she-shed with power for your hobbies. This amazing location offers access to the beach by a nearby walking trail or drive down onto the beach via the Sunset Beach Access. On your way stop by the bakery and grab your favorite goodies. Conveniently located between Seaside and Astoria, you’ll have no problem getting to the big box stores for shopping, lakes and trails for nature viewing, or golfing at the nearby Country Club. Call today for your personal showing!
Zillow last checked: 8 hours ago
Listing updated: January 27, 2025 at 07:50am
Listed by:
Kerri Wright 503-440-9308,
Omega Realty,
Jolie Taylor 503-440-3405,
Omega Realty
Bought with:
Jolie Taylor, 201244203
Omega Realty
Source: RMLS (OR),MLS#: 24231383
Facts & features
Interior
Bedrooms & bathrooms
- Bedrooms: 3
- Bathrooms: 2
- Full bathrooms: 2
- Main level bathrooms: 2
Primary bedroom
- Level: Main
Bedroom 2
- Level: Main
Bedroom 3
- Level: Main
Dining room
- Level: Main
Kitchen
- Level: Lower
Living room
- Level: Main
Heating
- Forced Air
Cooling
- None
Appliances
- Included: Dishwasher, Free-Standing Range, Free-Standing Refrigerator, Microwave, Stainless Steel Appliance(s), Electric Water Heater
Features
- Soaking Tub, Vaulted Ceiling(s), Tile
- Flooring: Laminate
- Windows: Vinyl Frames
- Basement: Crawl Space
- Number of fireplaces: 1
- Fireplace features: Gas, Insert
Interior area
- Total structure area: 1,871
- Total interior livable area: 1,871 sqft
Property
Parking
- Total spaces: 1
- Parking features: Driveway, Parking Pad, Attached
- Attached garage spaces: 1
- Has uncovered spaces: Yes
Accessibility
- Accessibility features: Main Floor Bedroom Bath, Natural Lighting, One Level, Utility Room On Main, Walkin Shower, Accessibility
Features
- Stories: 1
- Patio & porch: Patio
- Exterior features: Built-in Barbecue, Dog Run, Fire Pit, Yard
- Fencing: Fenced
- Has view: Yes
- View description: Mountain(s), Territorial, Trees/Woods
- Waterfront features: Seasonal
Lot
- Size: 10,018 sqft
- Features: Corner Lot, Level, SqFt 10000 to 14999
Details
- Additional structures: ToolShed
- Parcel number: 16252
- Zoning: RA1
Construction
Type & style
- Home type: MobileManufactured
- Architectural style: Ranch
- Property subtype: Residential, Single Family Residence, Manufactured Home
Materials
- Metal Siding
- Foundation: Block
- Roof: Composition
Condition
- Updated/Remodeled
- New construction: No
- Year built: 1994
Utilities & green energy
- Gas: Gas
- Sewer: Septic Tank
- Water: Public
- Utilities for property: Cable Connected, DSL
Community & neighborhood
Location
- Region: Warrenton
Other
Other facts
- Listing terms: Cash,Conventional,FHA,VA Loan
- Road surface type: Gravel
Price history
| Date | Event | Price |
|---|---|---|
| 1/27/2025 | Sold | $455,000-5%$243/sqft |
Source: | ||
| 1/2/2025 | Pending sale | $479,000$256/sqft |
Source: | ||
| 9/16/2024 | Price change | $479,000-4%$256/sqft |
Source: | ||
| 8/12/2024 | Price change | $499,000-3.9%$267/sqft |
Source: | ||
| 7/19/2024 | Listed for sale | $519,000+164.8%$277/sqft |
Source: | ||
Public tax history
| Year | Property taxes | Tax assessment |
|---|---|---|
| 2024 | $2,644 +3% | $198,686 +3% |
| 2023 | $2,568 +1.6% | $192,900 +3% |
| 2022 | $2,526 +2% | $187,282 +3% |
Find assessor info on the county website
Neighborhood: 97146
Nearby schools
GreatSchools rating
- 3/10Warrenton Grade SchoolGrades: K-5Distance: 3.7 mi
- 4/10Warrenton Middle SchoolGrades: 6-8Distance: 2.5 mi
- 3/10Warrenton High SchoolGrades: 9-12Distance: 3.6 mi
Schools provided by the listing agent
- Elementary: Warrenton
- Middle: Warrenton
- High: Warrenton
Source: RMLS (OR). This data may not be complete. We recommend contacting the local school district to confirm school assignments for this home.
