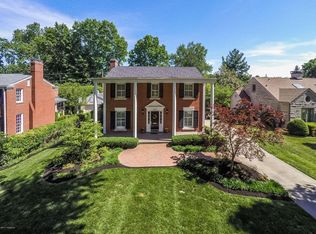An exceptional opportunity to own this immaculate home on one of everyone's favorite streets! Adjacent to Seneca Park and the wonderful conveniences that Saint Matthews has to offer, this traditional classic boasts fabulous finishes and a fantastic floor plan for entertaining. The welcoming entry hall is flanked on either side by the formal living and dining rooms. The spacious eat-in kitchen with custom cabinetry, granite countertops and large center island opens to a breakfast area and family room with built-in bookcases and fireplace. You'll love spending time on the inviting screened-in porch that overlooks the rear yard and two-car detached with recently replaced garage door by Cunningham. A charming powder room completes the first floor. Upstairs, you'll find the light-filled primary suite with stunning, incredibly renovated bathroom and two large closets, one of which has the laundry area. Additionally, there are three other bedrooms and a full bathroom on this level. The partially finished basement includes a family room, office area, wet bar, play room, half bathroom and plenty of storage space. Offered for the first time in over 40 years, 3314 Trinity Road is the perfect place to call home!
This property is off market, which means it's not currently listed for sale or rent on Zillow. This may be different from what's available on other websites or public sources.

