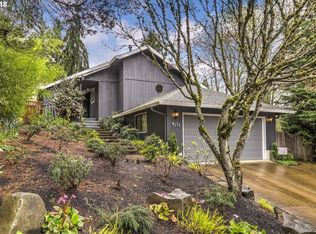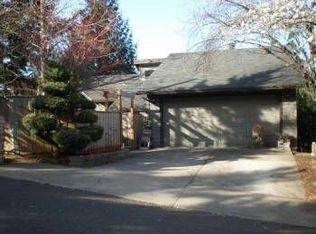Sold
$800,000
3314 SW Rhino Way, Portland, OR 97239
4beds
2,837sqft
Residential, Single Family Residence
Built in 1997
9,147.6 Square Feet Lot
$778,600 Zestimate®
$282/sqft
$4,983 Estimated rent
Home value
$778,600
$724,000 - $833,000
$4,983/mo
Zestimate® history
Loading...
Owner options
Explore your selling options
What's special
Centrally located between Hillsdale, Multnomah Village and Gabriel Park, this home offers abundant accessiblity. The major updates have been done for you, including a newer roof, furnace and AC unit. The primary bedroom with walk-in closet, vaulted ceilings, gas fireplace and ensuite bathroom allows for functionality and relaxation. Daily living and entertaining is ideal, with circular flow through the bonus room out to the composite deck. The three car garage, equipped with an EV charging outlet, will meet your storage and auto needs. Updated, conveniently located and move-in ready- don't wait on this!
Zillow last checked: 8 hours ago
Listing updated: May 02, 2024 at 02:12am
Listed by:
Joe Kennedy 503-704-4898,
Windermere Realty Trust
Bought with:
Adam Ruben, 201245920
Opt
Source: RMLS (OR),MLS#: 24064400
Facts & features
Interior
Bedrooms & bathrooms
- Bedrooms: 4
- Bathrooms: 4
- Full bathrooms: 3
- Partial bathrooms: 1
- Main level bathrooms: 2
Primary bedroom
- Features: Bathroom, Fireplace, Double Sinks, Walkin Closet, Walkin Shower, Wallto Wall Carpet
- Level: Upper
- Area: 315
- Dimensions: 21 x 15
Bedroom 2
- Features: Closet, Wallto Wall Carpet
- Level: Upper
- Area: 117
- Dimensions: 13 x 9
Bedroom 3
- Features: Closet, Wallto Wall Carpet
- Level: Upper
- Area: 110
- Dimensions: 11 x 10
Bedroom 4
- Features: Closet, Wallto Wall Carpet
- Level: Main
- Area: 110
- Dimensions: 11 x 10
Dining room
- Features: Hardwood Floors
- Level: Main
- Area: 156
- Dimensions: 13 x 12
Family room
- Features: Fireplace, Wallto Wall Carpet
- Level: Main
- Area: 345
- Dimensions: 23 x 15
Kitchen
- Features: Dishwasher, Free Standing Refrigerator, Granite, Tile Floor
- Level: Main
- Area: 90
- Width: 9
Living room
- Features: Hardwood Floors
- Level: Main
- Area: 273
- Dimensions: 21 x 13
Heating
- Forced Air, Fireplace(s)
Cooling
- Central Air
Appliances
- Included: Dishwasher, Disposal, Free-Standing Range, Free-Standing Refrigerator, Stainless Steel Appliance(s), Washer/Dryer, Gas Water Heater
Features
- Vaulted Ceiling(s), Bathroom, Built-in Features, Eat Bar, Sink, Closet, Granite, Double Vanity, Walk-In Closet(s), Walkin Shower, Pantry, Tile
- Flooring: Hardwood, Wall to Wall Carpet, Tile
- Windows: Double Pane Windows, Vinyl Frames
- Basement: Crawl Space
- Number of fireplaces: 2
- Fireplace features: Gas
Interior area
- Total structure area: 2,837
- Total interior livable area: 2,837 sqft
Property
Parking
- Total spaces: 3
- Parking features: Driveway, On Street, Garage Door Opener, Attached
- Attached garage spaces: 3
- Has uncovered spaces: Yes
Accessibility
- Accessibility features: Garage On Main, Walkin Shower, Accessibility
Features
- Levels: Two
- Stories: 2
- Patio & porch: Deck
- Exterior features: Yard
- Has view: Yes
- View description: Territorial
Lot
- Size: 9,147 sqft
- Features: SqFt 7000 to 9999
Details
- Parcel number: R115958
- Zoning: R7
Construction
Type & style
- Home type: SingleFamily
- Property subtype: Residential, Single Family Residence
Materials
- Cement Siding
- Foundation: Concrete Perimeter
- Roof: Composition
Condition
- Resale
- New construction: No
- Year built: 1997
Utilities & green energy
- Gas: Gas
- Sewer: Public Sewer
- Water: Public
- Utilities for property: Cable Connected
Community & neighborhood
Security
- Security features: Sidewalk
Location
- Region: Portland
- Subdivision: Hayhurst
Other
Other facts
- Listing terms: Cash,Conventional,FHA,VA Loan
- Road surface type: Paved
Price history
| Date | Event | Price |
|---|---|---|
| 5/1/2024 | Sold | $800,000-1.8%$282/sqft |
Source: | ||
| 4/2/2024 | Pending sale | $815,000$287/sqft |
Source: | ||
| 3/22/2024 | Listed for sale | $815,000+57%$287/sqft |
Source: | ||
| 9/4/2015 | Listing removed | -- |
Source: Auction.com | ||
| 8/26/2015 | Price change | -- |
Source: Auction.com | ||
Public tax history
| Year | Property taxes | Tax assessment |
|---|---|---|
| 2025 | $12,834 +3.7% | $476,750 +3% |
| 2024 | $12,373 +4% | $462,870 +3% |
| 2023 | $11,897 +2.2% | $449,390 +3% |
Find assessor info on the county website
Neighborhood: Hayhurst
Nearby schools
GreatSchools rating
- 9/10Hayhurst Elementary SchoolGrades: K-8Distance: 0.8 mi
- 8/10Ida B. Wells-Barnett High SchoolGrades: 9-12Distance: 1.1 mi
- 6/10Gray Middle SchoolGrades: 6-8Distance: 0.5 mi
Schools provided by the listing agent
- Elementary: Hayhurst
- Middle: Robert Gray
- High: Ida B Wells
Source: RMLS (OR). This data may not be complete. We recommend contacting the local school district to confirm school assignments for this home.
Get a cash offer in 3 minutes
Find out how much your home could sell for in as little as 3 minutes with a no-obligation cash offer.
Estimated market value
$778,600
Get a cash offer in 3 minutes
Find out how much your home could sell for in as little as 3 minutes with a no-obligation cash offer.
Estimated market value
$778,600

