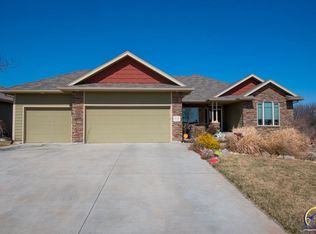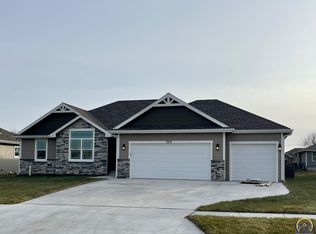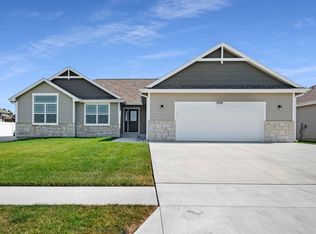Sold on 05/12/23
Price Unknown
3314 SW 44th Ter, Topeka, KS 66610
5beds
2,714sqft
Single Family Residence, Residential
Built in 2012
9,000 Acres Lot
$441,600 Zestimate®
$--/sqft
$2,998 Estimated rent
Home value
$441,600
$415,000 - $473,000
$2,998/mo
Zestimate® history
Loading...
Owner options
Explore your selling options
What's special
Beautiful open concept ranch, nice sized living room with fireplace, custom kitchen with granite countertops and walk-in pantry, large primary suite, two additional bedrooms plus laundry room on the main floor. Basement features a large family room with wet bar, two bedrooms, full bath and large storage area. Relax on the deck or covered patio. Pool table does not stay.
Zillow last checked: 8 hours ago
Listing updated: May 12, 2023 at 10:59am
Listed by:
Marsha Madl 785-554-0805,
Genesis, LLC, Realtors,
Tom Madl 785-554-0806,
Genesis, LLC, Realtors
Bought with:
Amber Smith, SA00237149
KW One Legacy Partners, LLC
Source: Sunflower AOR,MLS#: 228477
Facts & features
Interior
Bedrooms & bathrooms
- Bedrooms: 5
- Bathrooms: 3
- Full bathrooms: 3
Primary bedroom
- Level: Main
- Area: 195
- Dimensions: 13x15
Bedroom 2
- Level: Main
- Area: 132
- Dimensions: 12x11
Bedroom 3
- Level: Main
- Area: 121
- Dimensions: 11x11
Bedroom 4
- Level: Basement
- Area: 130
- Dimensions: 10x13
Other
- Level: Basement
- Area: 110
- Dimensions: 10x11
Family room
- Level: Basement
- Dimensions: 13x23 & 22x18
Kitchen
- Level: Main
- Dimensions: 13x23 Kitchen-Din Combo
Laundry
- Level: Main
Living room
- Level: Main
- Area: 315
- Dimensions: 21x15
Heating
- Electric
Cooling
- Central Air
Appliances
- Included: Microwave, Dishwasher
- Laundry: Main Level
Features
- Windows: Insulated Windows
- Basement: Concrete,Partially Finished,Daylight
- Number of fireplaces: 1
- Fireplace features: One
Interior area
- Total structure area: 2,714
- Total interior livable area: 2,714 sqft
- Finished area above ground: 1,514
- Finished area below ground: 1,200
Property
Parking
- Parking features: Attached
- Has attached garage: Yes
Features
- Patio & porch: Patio, Deck
- Fencing: Privacy
Lot
- Size: 9,000 Acres
- Dimensions: 75 x 120
Details
- Parcel number: R312163
- Special conditions: Standard,Arm's Length
Construction
Type & style
- Home type: SingleFamily
- Architectural style: Ranch
- Property subtype: Single Family Residence, Residential
Materials
- Roof: Architectural Style
Condition
- Year built: 2012
Utilities & green energy
- Water: Public
Community & neighborhood
Location
- Region: Topeka
- Subdivision: Misty Harbor Estates #4
Price history
| Date | Event | Price |
|---|---|---|
| 5/12/2023 | Sold | -- |
Source: | ||
| 4/12/2023 | Pending sale | $380,000$140/sqft |
Source: | ||
| 4/8/2023 | Listed for sale | $380,000+43.1%$140/sqft |
Source: | ||
| 3/26/2018 | Sold | -- |
Source: | ||
| 1/24/2018 | Listed for sale | $265,500$98/sqft |
Source: Coldwell Banker Griffith & Bla #199108 | ||
Public tax history
| Year | Property taxes | Tax assessment |
|---|---|---|
| 2025 | -- | $45,465 +2% |
| 2024 | $7,093 +5.5% | $44,574 +5.4% |
| 2023 | $6,723 -13.1% | $42,298 +12% |
Find assessor info on the county website
Neighborhood: Colly Creek
Nearby schools
GreatSchools rating
- 3/10Pauline Central Primary SchoolGrades: PK-3Distance: 2.9 mi
- 6/10Washburn Rural Middle SchoolGrades: 7-8Distance: 2.8 mi
- 8/10Washburn Rural High SchoolGrades: 9-12Distance: 3.1 mi
Schools provided by the listing agent
- Elementary: Pauline Elementary School/USD 437
- Middle: Washburn Rural Middle School/USD 437
- High: Washburn Rural High School/USD 437
Source: Sunflower AOR. This data may not be complete. We recommend contacting the local school district to confirm school assignments for this home.


